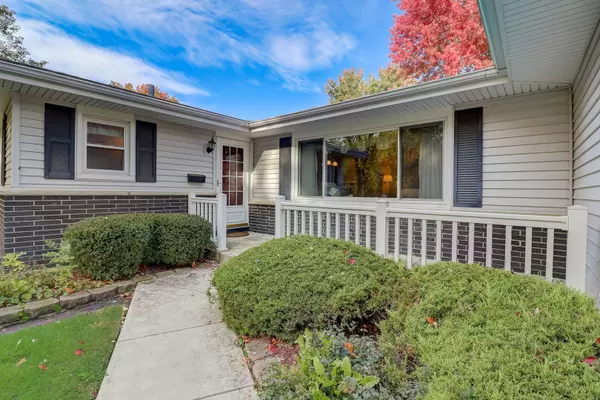$313,000
$319,900
2.2%For more information regarding the value of a property, please contact us for a free consultation.
3 Beds
2.5 Baths
1,530 SqFt
SOLD DATE : 11/20/2023
Key Details
Sold Price $313,000
Property Type Single Family Home
Sub Type Detached Single
Listing Status Sold
Purchase Type For Sale
Square Footage 1,530 sqft
Price per Sqft $204
Subdivision Country Knolls
MLS Listing ID 11912332
Sold Date 11/20/23
Style Ranch
Bedrooms 3
Full Baths 2
Half Baths 1
Year Built 1967
Annual Tax Amount $3,611
Tax Year 2022
Lot Size 9,147 Sqft
Lot Dimensions 74X125
Property Description
Great Ranch style living in Country Knolls neighborhood is just minutes away from Randall Rd shopping, Rt 20, I-90 and Metra. Located on a beautiful Tree lined street, this home has a great floor plan for day to day living and entertaining. Foyer greets you and welcomes you into the sunny great room with distinct living and dining areas. The family room with fireplace is cozy and overlooks the deck and rear yard. The kitchen opens onto the family room and features an eating area, white cabinetry and white appliances. Three bedrooms and 1.1 baths are located at the opposite end of the home for peace and relaxation. The FULL basement has a laundry area and is wide open for future living space or abundant storage. There is a full bath in the basement as well. Additional highlights include: Central air, hardwood floors, ceiling fans, attached oversized 2 car garage, deck with gazebo and concrete driveway. Great location- just minutes from Randall Rd Corridor shops/restaurants, Metra, Rt 20, I-90, Schools, Grocery stores, Parks and more! Sold AS IS. ***HOUSE BEAUTIFUL***
Location
State IL
County Kane
Community Curbs, Sidewalks, Street Lights, Street Paved
Rooms
Basement Full
Interior
Interior Features Hardwood Floors, Wood Laminate Floors, First Floor Bedroom, First Floor Full Bath
Heating Natural Gas, Forced Air
Cooling Central Air
Fireplaces Number 1
Fireplaces Type Gas Log, Gas Starter
Fireplace Y
Appliance Dishwasher, Refrigerator, Washer, Dryer, Cooktop, Built-In Oven
Laundry In Unit, Sink
Exterior
Exterior Feature Deck, Brick Paver Patio
Parking Features Attached
Garage Spaces 2.0
View Y/N true
Roof Type Asphalt
Building
Lot Description Landscaped
Story 1 Story
Foundation Concrete Perimeter
Sewer Public Sewer
Water Public
New Construction false
Schools
Elementary Schools Hillcrest Elementary School
Middle Schools Kimball Middle School
High Schools Larkin High School
School District 46, 46, 46
Others
HOA Fee Include None
Ownership Fee Simple
Special Listing Condition None
Read Less Info
Want to know what your home might be worth? Contact us for a FREE valuation!

Our team is ready to help you sell your home for the highest possible price ASAP
© 2025 Listings courtesy of MRED as distributed by MLS GRID. All Rights Reserved.
Bought with Teresa Stultz • Premier Living Properties






