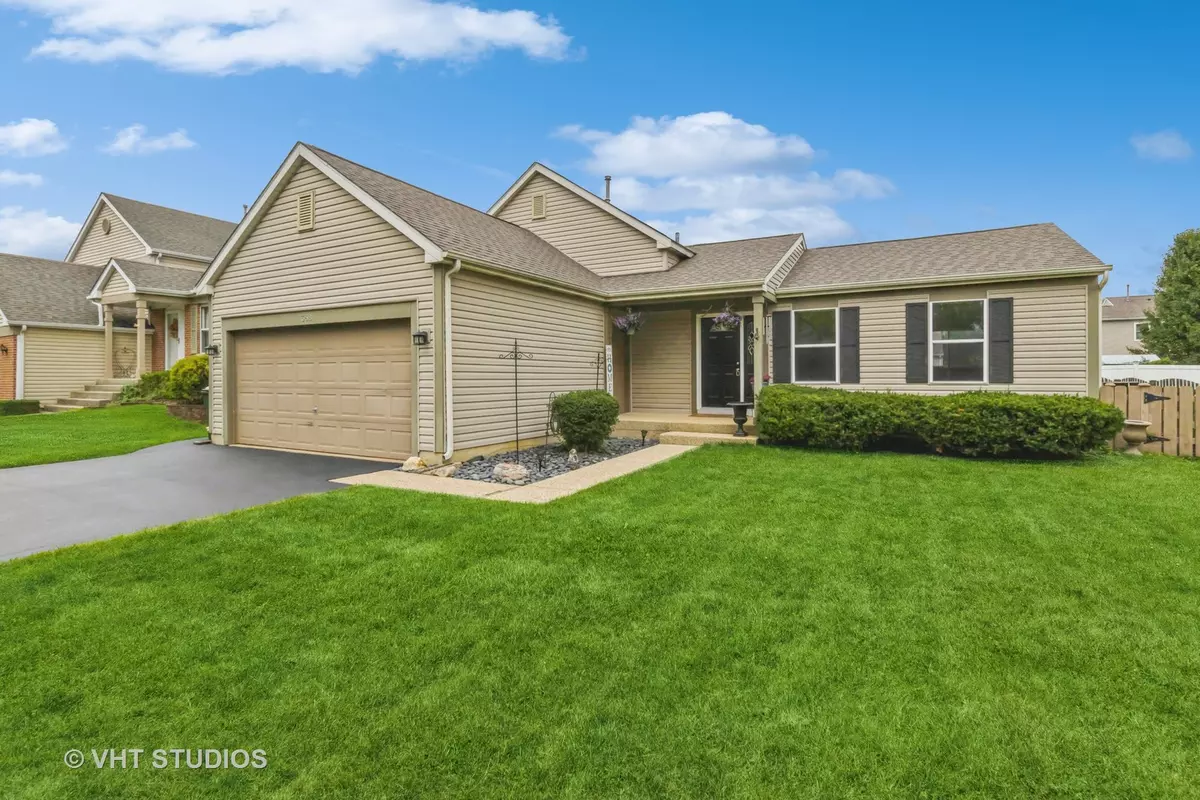$305,000
$310,000
1.6%For more information regarding the value of a property, please contact us for a free consultation.
3 Beds
2 Baths
2,244 SqFt
SOLD DATE : 11/20/2023
Key Details
Sold Price $305,000
Property Type Single Family Home
Sub Type Detached Single
Listing Status Sold
Purchase Type For Sale
Square Footage 2,244 sqft
Price per Sqft $135
Subdivision Deer Point Trails
MLS Listing ID 11880045
Sold Date 11/20/23
Style Tri-Level
Bedrooms 3
Full Baths 2
Year Built 1993
Annual Tax Amount $8,305
Tax Year 2022
Lot Size 7,405 Sqft
Lot Dimensions 59.7 X 118.8 X 59.7 X 119.1
Property Description
This exceptional residence offers an open floor plan that seamlessly blends modern aesthetics with comfort. As you step inside, you'll immediately be captivated by the spaciousness and flow of the main level, where the living, dining, and kitchen areas effortlessly connect, making it perfect for both intimate gatherings and grand entertaining. By having the luxury of a split-level layout, creating distinct and versatile living spaces that cater to your every need, the upper levels provide privacy and separation, with generously sized bedrooms and bathrooms, offering the ideal retreat for relaxation and rejuvenation. The additional finished basement space can be transformed into a home theater, a game room, a home gym, or a comfortable guest suite - the possibilities are endless! Step outside to discover a backyard oasis of a sparkling pool that invites you to take a refreshing dip on a warm summer day. The aggregate patio is the ideal spot for outdoor dining, lounging, and soaking up the sun. Whether you're hosting a BBQ with friends or simply enjoying a quiet morning coffee, this backyard is your private haven. Nestled on a quiet street, you'll enjoy the tranquility of suburban living while being just moments away from essential amenities, schools, parks, and shopping. This home offers an open floor plan, a split-level layout, a bonus finished basement, a lovely backyard with a pool, an aggregate patio, and the serenity of a quiet street. Your dream lifestyle awaits! Don't miss the chance to make it your own!
Location
State IL
County Lake
Rooms
Basement Full
Interior
Heating Natural Gas, Forced Air
Cooling Central Air
Fireplace N
Appliance Range, Microwave, Dishwasher, Refrigerator, Washer, Dryer
Exterior
Exterior Feature Deck, Above Ground Pool
Parking Features Attached
Garage Spaces 2.0
Pool above ground pool
View Y/N true
Roof Type Asphalt
Building
Story Split Level w/ Sub
Foundation Concrete Perimeter
Sewer Public Sewer
Water Public
New Construction false
Schools
Elementary Schools Prairieview School
Middle Schools Grayslake Middle School
High Schools Grayslake Central High School
School District 46, 46, 127
Others
HOA Fee Include None
Ownership Fee Simple
Special Listing Condition None
Read Less Info
Want to know what your home might be worth? Contact us for a FREE valuation!

Our team is ready to help you sell your home for the highest possible price ASAP
© 2025 Listings courtesy of MRED as distributed by MLS GRID. All Rights Reserved.
Bought with Jim Starwalt • Better Homes and Gardens Real Estate Star Homes






