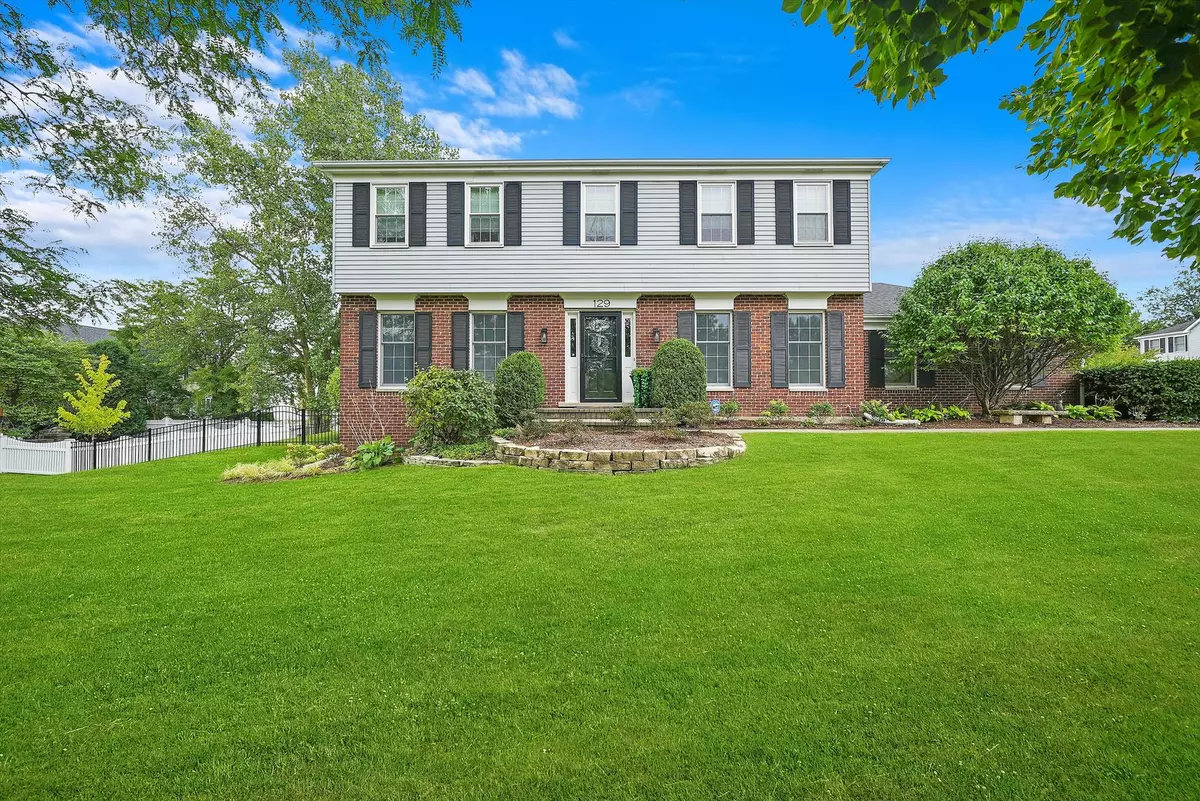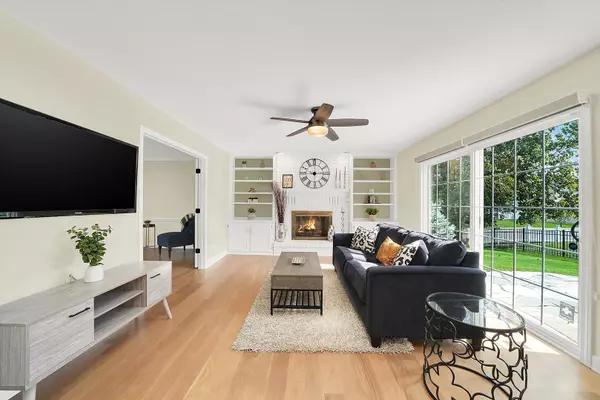$740,000
$750,000
1.3%For more information regarding the value of a property, please contact us for a free consultation.
5 Beds
3.5 Baths
2,192 SqFt
SOLD DATE : 11/30/2023
Key Details
Sold Price $740,000
Property Type Single Family Home
Sub Type Detached Single
Listing Status Sold
Purchase Type For Sale
Square Footage 2,192 sqft
Price per Sqft $337
MLS Listing ID 11903015
Sold Date 11/30/23
Style Traditional
Bedrooms 5
Full Baths 3
Half Baths 1
Year Built 1986
Annual Tax Amount $8,287
Tax Year 2022
Lot Size 0.254 Acres
Lot Dimensions 85 X 130
Property Description
Beautiful single family home sits on a large 85x130 lot and is ideally located in the Rogers Farm subdivision! Huge front and back yard are beautifully landscaped providing a perfect venue for entertaining and everyday living. This 4+1 bedroom, 3.5 bathroom meticulously maintained home includes gorgeous and newly installed hardwood floors throughout and an abundance of windows that bring in tons of natural light. The main level features a spacious and inviting floor plan with crown molding, a formal dining room, living room, and family room with a wood burning fireplace and sliding door that leads you out to the paved patio, also including a conveniently located powder room. Large eat-in kitchen with stainless appliances, white quartz countertops, separate dining area with bay windows, and pantry. Upstairs, 4 sizable bedrooms with custom organized closets, newly renovated bathrooms, and all new windows. Large primary suite with a walk-in closet, bath with double vanity, an extra-large walk-in shower, and heated floors. Downstairs, the lower level offers tall ceilings, an oversized recreation room, one additional bedroom, a full bath, and tons of extra storage. Oversized 2.5 car garage.
Location
State IL
County Du Page
Community Park, Curbs, Sidewalks, Street Lights, Street Paved
Rooms
Basement Full
Interior
Interior Features Hardwood Floors, First Floor Laundry, Walk-In Closet(s), Pantry
Heating Natural Gas
Cooling Central Air
Fireplaces Number 1
Fireplaces Type Wood Burning, Gas Starter
Fireplace Y
Appliance Range, Microwave, Dishwasher, Refrigerator, Washer, Dryer, Disposal, Stainless Steel Appliance(s)
Laundry Gas Dryer Hookup
Exterior
Parking Features Attached
Garage Spaces 2.5
View Y/N true
Roof Type Asphalt
Building
Lot Description Landscaped
Story 2 Stories
Foundation Concrete Perimeter
Sewer Public Sewer
Water Lake Michigan
New Construction false
Schools
Elementary Schools Gower West Elementary School
Middle Schools Gower Middle School
High Schools Hinsdale Central High School
School District 62, 62, 86
Others
HOA Fee Include None
Ownership Fee Simple
Special Listing Condition None
Read Less Info
Want to know what your home might be worth? Contact us for a FREE valuation!

Our team is ready to help you sell your home for the highest possible price ASAP
© 2024 Listings courtesy of MRED as distributed by MLS GRID. All Rights Reserved.
Bought with Ellyn Collins • Coldwell Banker Realty






