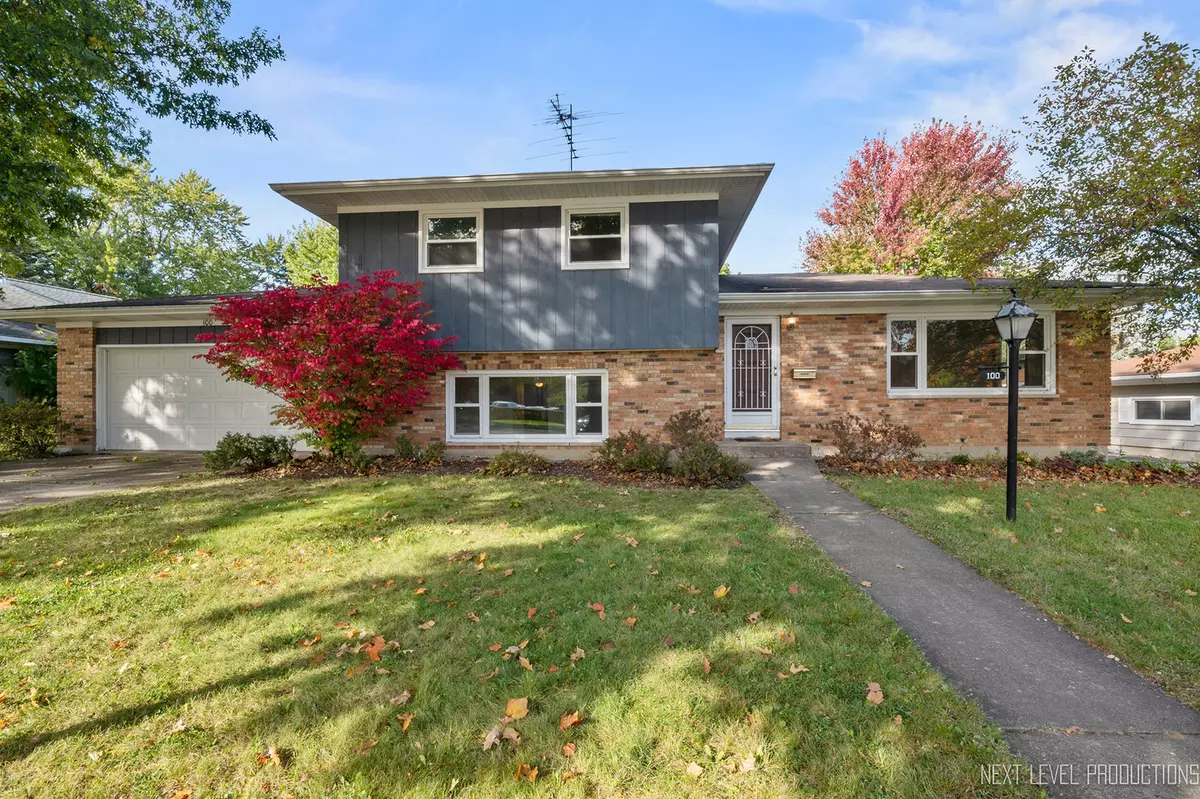$270,000
$289,900
6.9%For more information regarding the value of a property, please contact us for a free consultation.
3 Beds
2 Baths
1,812 SqFt
SOLD DATE : 12/01/2023
Key Details
Sold Price $270,000
Property Type Single Family Home
Sub Type Detached Single
Listing Status Sold
Purchase Type For Sale
Square Footage 1,812 sqft
Price per Sqft $149
Subdivision Country Knolls
MLS Listing ID 11891540
Sold Date 12/01/23
Style Tri-Level
Bedrooms 3
Full Baths 2
Year Built 1966
Annual Tax Amount $6,031
Tax Year 2022
Lot Size 0.270 Acres
Lot Dimensions 82X143
Property Description
Great Opportunity To Live In Popular Country Knolls Area Of Elgin. Nice 3 BEDROOM, 2 FULL BATH Tri-Level on .26 Ac Lot. Great Floor Plan Features FOYER with Closet and Parquet Flooring, Large SUNNY LIVING ROOM opening to the DINING ROOM. Charming EAT-In KITCHEN with High Quality Scheirich Cabinetry, GAS COOKTOP and Built-in SS OVEN, Tile Back Splash and Door to the Back Yard Patio. A few steps down leads to the LARGE FAMILY ROOM with Access to the 2nd FULL BATH with Shower. This level is rounded out with a large Closet, LAUNDRY ROOM/MUD ROOM, Garage Access, and Plenty of Storage. Head to the BEDROOM LEVEL where you'll find 3 Bedrooms with ***HARDWOOD FLOORING UNDER THE CARPET***, Linen Closet and Main FULL BATH with Double Sinks. Large 2.5-CAR GARAGE with Access Door to Private Back Yard. Great Location within walking Distance To Hillcrest Elementary School and St Joseph Hospital. Updates Includes: Interior Paint (2023), Windows (2016), Furnace (2021) and Water Heater (2017). Low Taxes.
Location
State IL
County Kane
Community Park, Curbs, Sidewalks, Street Lights, Street Paved
Rooms
Basement English
Interior
Interior Features Hardwood Floors, Some Carpeting, Separate Dining Room, Some Wall-To-Wall Cp, Paneling, Replacement Windows
Heating Natural Gas, Forced Air
Cooling Central Air
Fireplace N
Appliance Range, Refrigerator, Washer, Dryer, Disposal, Cooktop, Built-In Oven, Range Hood, Gas Cooktop, Wall Oven
Laundry Gas Dryer Hookup, In Unit, Sink
Exterior
Exterior Feature Patio, Storms/Screens
Parking Features Attached
Garage Spaces 2.5
View Y/N true
Roof Type Asphalt
Building
Lot Description Mature Trees, Backs to Trees/Woods, Sidewalks
Story Split Level
Foundation Concrete Perimeter
Sewer Public Sewer, Sewer-Storm
Water Public
New Construction false
Schools
School District 46, 46, 46
Others
HOA Fee Include None
Ownership Fee Simple
Special Listing Condition None
Read Less Info
Want to know what your home might be worth? Contact us for a FREE valuation!

Our team is ready to help you sell your home for the highest possible price ASAP
© 2025 Listings courtesy of MRED as distributed by MLS GRID. All Rights Reserved.
Bought with Robert Bakas • Keller Williams Premiere Properties


