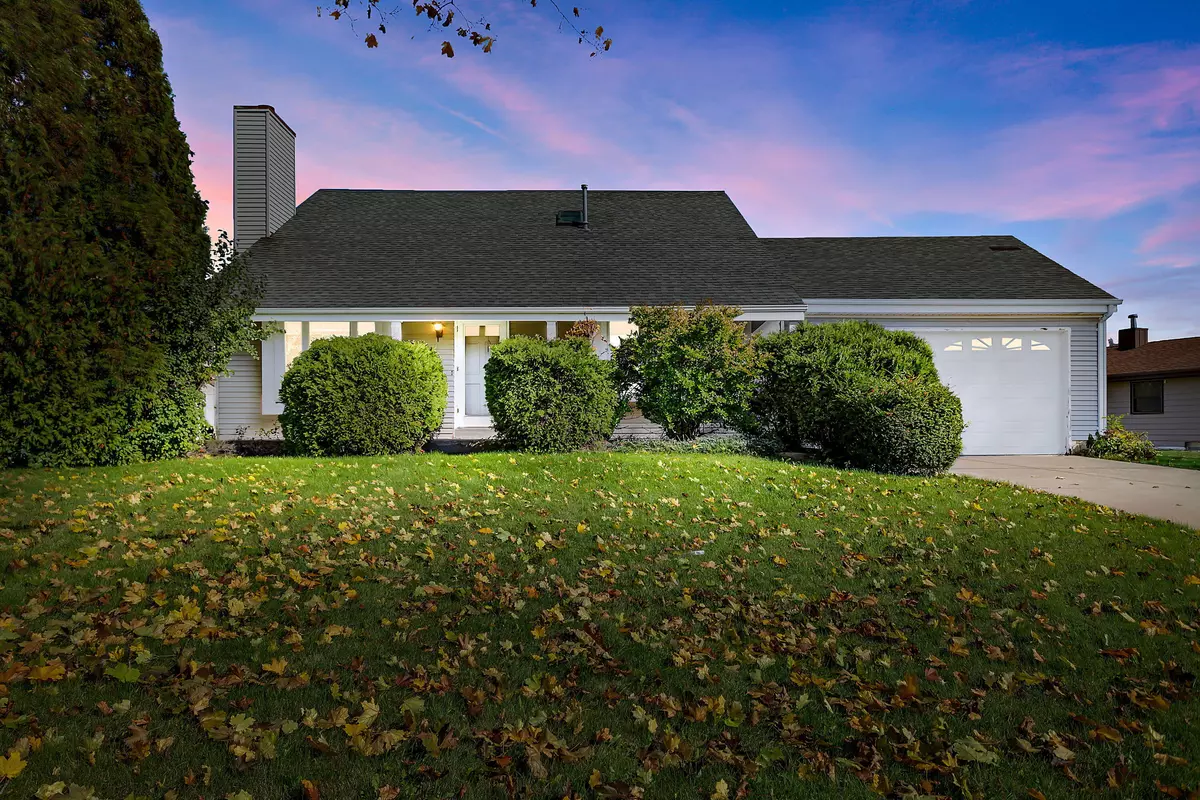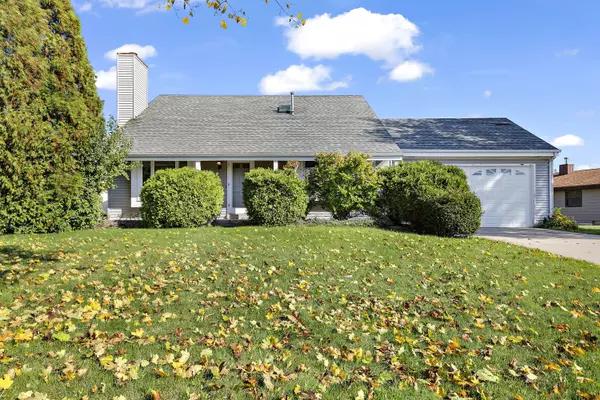Bought with Corley Real Estate
$323,000
$325,000
0.6%For more information regarding the value of a property, please contact us for a free consultation.
2 Beds
2 Baths
1,608 SqFt
SOLD DATE : 12/06/2023
Key Details
Sold Price $323,000
Property Type Single Family Home
Listing Status Sold
Purchase Type For Sale
Square Footage 1,608 sqft
Price per Sqft $200
Subdivision Hidden Lakes
MLS Listing ID 1855612
Sold Date 12/06/23
Style 2 Story
Bedrooms 2
Full Baths 2
HOA Fees $11/ann
Year Built 1990
Annual Tax Amount $5,735
Tax Year 2022
Lot Size 9,147 Sqft
Acres 0.21
Property Description
Awesome Contemporary located on a quiet cul-de-sac in desirable Hidden Lakes Subdivision. Spacious open living room boasts high ceilings with beams, stone natural fireplace and an abundance of natural sunlight. Open & airy kitchen features an island, neutral paint color and ample countertop and cabinet space. Entertain in oversized dining room with a sliding glass to patio. Great loft space on 2nd floor includes an electric fireplace, perfect for an office. Huge master suite features a large walk-in closet & skylights in master bath. Convenient 1st floor bedroom with window seat & full bath. Open lower level can be finished for a recreation room. Close to highway, airport, downtown Milwaukee, restaurants, shopping and much more. Sought after school system. Truly a rare find!!!
Location
State WI
County Milwaukee
Zoning RES
Rooms
Basement Block, Full
Interior
Interior Features 2 or more Fireplaces, Cable TV Available, Electric Fireplace, Kitchen Island, Natural Fireplace, Skylight, Vaulted Ceiling(s), Walk-In Closet(s), Wood or Sim. Wood Floors
Heating Natural Gas
Cooling Central Air, Forced Air
Flooring No
Appliance Dishwasher, Dryer, Oven, Range, Refrigerator, Washer
Exterior
Exterior Feature Aluminum/Steel
Parking Features Electric Door Opener
Garage Spaces 2.0
Accessibility Bedroom on Main Level, Full Bath on Main Level
Building
Lot Description Cul-De-Sac
Architectural Style Contemporary
Schools
Elementary Schools Pleasant View
Middle Schools Forest Park
High Schools Franklin
School District Franklin Public
Read Less Info
Want to know what your home might be worth? Contact us for a FREE valuation!

Our team is ready to help you sell your home for the highest possible price ASAP

Copyright 2024 Multiple Listing Service, Inc. - All Rights Reserved







