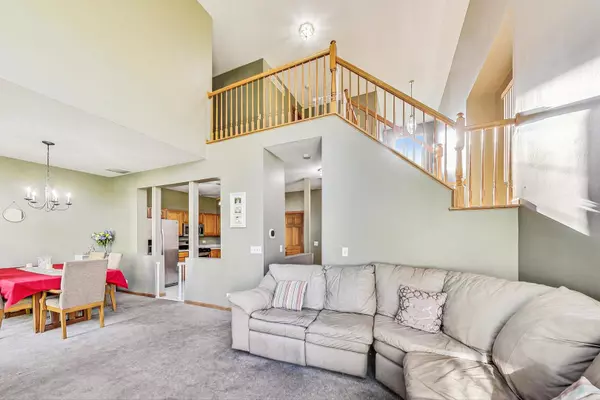$232,000
$255,000
9.0%For more information regarding the value of a property, please contact us for a free consultation.
2 Beds
1.5 Baths
1,515 SqFt
SOLD DATE : 12/08/2023
Key Details
Sold Price $232,000
Property Type Townhouse
Sub Type Townhouse-2 Story
Listing Status Sold
Purchase Type For Sale
Square Footage 1,515 sqft
Price per Sqft $153
Subdivision Windstone Crossing
MLS Listing ID 11915687
Sold Date 12/08/23
Bedrooms 2
Full Baths 1
Half Baths 1
HOA Fees $125/mo
Year Built 1995
Annual Tax Amount $5,304
Tax Year 2022
Lot Dimensions 30 X 70
Property Description
Welcome to this stunning Amethyst model in Lake in the Hills' highly sought-after Windstone Crossing subdivision! This beautiful, two-story townhome features a highly desirable floorplan with over 1,500 square feet of finished living space! Walk through the front door and you will be greeted by an abundance of natural light pouring in through the unit's plethora of windows. As you make your way through the main level, you'll find yourself in the spacious kitchen with stainless steel appliances, plenty of cabinetry, and ample counterspace making it a paradise for culinary enthusiasts! Past the kitchen is the comfortably-sized dining area with a sliding door to the backyard making for the perfect entertainment space! The commodious, two-story living room is drenched in sunlight and is complimented perfectly by the gas fireplace and recessed lighting overhead! Upstairs you will find the guest bedroom with its own walk-in closet, the capacious full bathroom with a double vanity, and the sizeable primary suite with vaulted ceilings and more natural light! The exterior of the property is home to gorgeous landscaping and a backyard patio that overlooks the well-maintained yard! Nearby to downtown Algonquin shopping and dining, the Fox River, and the Metra station, this location has it all! This Property is being sold As Is. Tour this home today and take notice of all that it has to offer; you will not be disappointed!
Location
State IL
County Mc Henry
Rooms
Basement None
Interior
Interior Features Vaulted/Cathedral Ceilings, First Floor Laundry, Walk-In Closet(s)
Heating Natural Gas, Forced Air
Cooling Central Air
Fireplaces Number 1
Fireplaces Type Gas Log
Fireplace Y
Appliance Range, Dishwasher, Refrigerator, Washer, Dryer
Laundry In Unit
Exterior
Exterior Feature Patio, End Unit
Parking Features Attached
Garage Spaces 2.0
Community Features Park
View Y/N true
Roof Type Asphalt
Building
Lot Description Common Grounds
Foundation Concrete Perimeter
Sewer Public Sewer
Water Public
New Construction false
Schools
Elementary Schools Lake In The Hills Elementary Sch
Middle Schools Westfield Community School
High Schools H D Jacobs High School
School District 300, 300, 300
Others
Pets Allowed Cats OK, Dogs OK
HOA Fee Include Insurance,Exterior Maintenance,Lawn Care,Snow Removal
Ownership Fee Simple w/ HO Assn.
Special Listing Condition None
Read Less Info
Want to know what your home might be worth? Contact us for a FREE valuation!

Our team is ready to help you sell your home for the highest possible price ASAP
© 2025 Listings courtesy of MRED as distributed by MLS GRID. All Rights Reserved.
Bought with Joanna Wozny • Exit Realty Redefined






