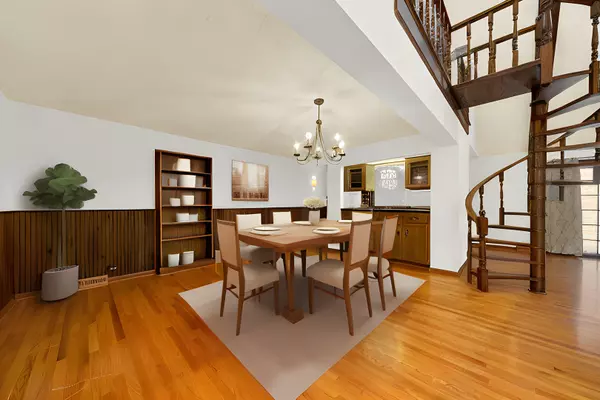$370,000
$369,900
For more information regarding the value of a property, please contact us for a free consultation.
4 Beds
3 Baths
3,075 SqFt
SOLD DATE : 12/14/2023
Key Details
Sold Price $370,000
Property Type Single Family Home
Sub Type Detached Single
Listing Status Sold
Purchase Type For Sale
Square Footage 3,075 sqft
Price per Sqft $120
Subdivision Swiss Valley
MLS Listing ID 11915004
Sold Date 12/14/23
Bedrooms 4
Full Baths 2
Half Baths 2
Year Built 1976
Annual Tax Amount $9,436
Tax Year 2022
Lot Size 0.390 Acres
Lot Dimensions 98X167
Property Description
SWISS VALLEY STUNNER! This spectacular custom built home is a QUALITY build, on a stunning secluded, wooded lot! Nothing like this on the market, with gorgeous curb appeal, custom brick facade & paver brick drive. Over 3,000 finished sq feet of living space, PLUS the unfinished basement offers a blank canvas & plenty of storage! The crown jewel of this 4 BR home is the 2 story GREAT ROOM, with exposed beams, HARDWOOD floors, spiral staircase to the loft & wood burning fireplace; with direct access to the enclosed brick courtyard in front, or screen porch in back. Imagine hosting the holidays with this spacious open concept layout w/ formal dining room & WET BAR, convenient main floor laundry, & updated kitchen w/ GRANITE counters, walk-in PANTRY, island & double door concealed fridge. Just off the kitchen, you'll be pleasantly surprised to find a second living room/dining area with classic built-ins. Spacious main floor primary suite features 2 walk-in closets, double sinks, soaker tub and separate shower. Upstairs you'll find 3 more bedrooms, and a full bath w/ loft access; perfect for a home office! Unfinished basement has exterior access and was professionally waterproofed with a lifetime warranty in May 2023. The oversize garage is a handyman's dream, w/ a 10' ceiling & gas line for a heater. This efficient beauty features zoned heating & cooling; w/ HVAC units replaced in 2013. New sump w/ battery backup, 200-amp electric, and a whole-house generator for peace of mind. Less than 5 minutes to I-394 for an easy commute any direction. Home in GREAT shape; but being sold strictly AS-IS. A serene wooded locale, yet no HOA, offers the best of both worlds. They simply don't build them like this anymore!
Location
State IL
County Will
Community Curbs, Street Paved
Rooms
Basement Partial
Interior
Interior Features Vaulted/Cathedral Ceilings, Skylight(s), Bar-Wet, Hardwood Floors, First Floor Bedroom, First Floor Laundry, First Floor Full Bath, Built-in Features, Walk-In Closet(s), Beamed Ceilings, Granite Counters, Pantry
Heating Natural Gas, Forced Air, Sep Heating Systems - 2+, Zoned
Cooling Central Air, Zoned
Fireplaces Number 1
Fireplaces Type Wood Burning
Fireplace Y
Appliance Range, Microwave, Dishwasher, Refrigerator, Washer, Dryer, Water Softener Owned
Exterior
Exterior Feature Porch Screened, Brick Paver Patio, Storms/Screens
Parking Features Detached
Garage Spaces 2.5
View Y/N true
Roof Type Asphalt
Building
Lot Description Wooded, Mature Trees
Story 2 Stories
Foundation Concrete Perimeter
Sewer Public Sewer
Water Public
New Construction false
Schools
Elementary Schools Crete Elementary School
Middle Schools Crete-Monee Middle School
High Schools Crete-Monee High School
School District 201U, 201U, 201U
Others
HOA Fee Include None
Ownership Fee Simple
Special Listing Condition None
Read Less Info
Want to know what your home might be worth? Contact us for a FREE valuation!

Our team is ready to help you sell your home for the highest possible price ASAP
© 2024 Listings courtesy of MRED as distributed by MLS GRID. All Rights Reserved.
Bought with Jason Beard • Marathon Realty Group






