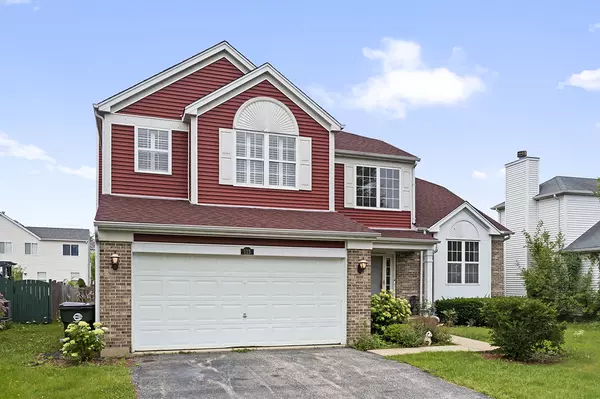$325,000
$325,000
For more information regarding the value of a property, please contact us for a free consultation.
5 Beds
3.5 Baths
2,361 SqFt
SOLD DATE : 12/21/2023
Key Details
Sold Price $325,000
Property Type Single Family Home
Sub Type Detached Single
Listing Status Sold
Purchase Type For Sale
Square Footage 2,361 sqft
Price per Sqft $137
Subdivision Cranberry Lake
MLS Listing ID 11876435
Sold Date 12/21/23
Bedrooms 5
Full Baths 3
Half Baths 1
Year Built 2001
Annual Tax Amount $9,037
Tax Year 2022
Lot Size 7,405 Sqft
Lot Dimensions 7405
Property Description
Welcome to the serene neighborhood of Cranberry Lakes- offering a harmonious blend of suburban tranquility and modern living! This exquisite two story residence boasts five generous bedrooms, one of which is on the first floor for optimal functionality. Upon entering, you are greeted with a spacious entry showcasing high ceilings, a grand hanging light fixture and coat closet. Enjoy hosting in your formal dining room right off of the kitchen and additional room for your guests to gather in the family and living room! Pamper yourself and enjoy down time in the spa like bathroom oasis in the finished basement. Personal sauna and brand new jetted hot tub, are sure to leave you feeling rejuvenated. Four generous bedrooms on the second floor including the primary- adorned with dual walk in closets. Close proximity to Cranberry Lake- let out your inner adventure by fishing, picnicking, boating. Numerous trails for hiking or biking located nearby. Explore Hainesvilles local culinary scene with a variety of cafes, restaurants and various cuisines! Book your showing today! This home is being sold AS-IS.
Location
State IL
County Lake
Rooms
Basement Full
Interior
Heating Natural Gas, Forced Air
Cooling Central Air
Fireplaces Number 1
Fireplace Y
Appliance Range, Microwave, Dishwasher, Refrigerator, Washer, Dryer, Cooktop
Laundry Gas Dryer Hookup, Electric Dryer Hookup, In Unit
Exterior
Parking Features Attached
Garage Spaces 2.0
View Y/N true
Roof Type Asphalt
Building
Story 2 Stories
Sewer Public Sewer
Water Public
New Construction false
Schools
Elementary Schools W J Murphy Elementary School
Middle Schools John T Magee Middle School
High Schools Round Lake Senior High School
School District 116, 116, 116
Others
HOA Fee Include None
Ownership Fee Simple
Special Listing Condition None
Read Less Info
Want to know what your home might be worth? Contact us for a FREE valuation!

Our team is ready to help you sell your home for the highest possible price ASAP
© 2025 Listings courtesy of MRED as distributed by MLS GRID. All Rights Reserved.
Bought with Elizabeth Goodchild • Berkshire Hathaway HomeServices Starck Real Estate






