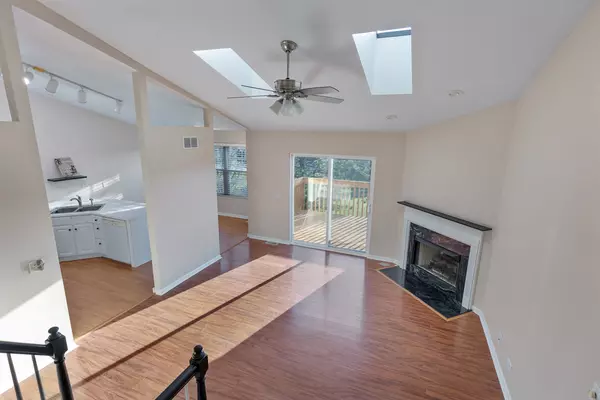$272,000
$264,900
2.7%For more information regarding the value of a property, please contact us for a free consultation.
2 Beds
2 Baths
1,735 SqFt
SOLD DATE : 12/22/2023
Key Details
Sold Price $272,000
Property Type Townhouse
Sub Type T3-Townhouse 3+ Stories
Listing Status Sold
Purchase Type For Sale
Square Footage 1,735 sqft
Price per Sqft $156
Subdivision Windstone Crossing
MLS Listing ID 11930367
Sold Date 12/22/23
Bedrooms 2
Full Baths 2
HOA Fees $120/mo
Year Built 1995
Annual Tax Amount $5,114
Tax Year 2022
Lot Dimensions COMMON
Property Description
One of the largest townhomes in this wonderful community. The bedrooms are completely separated by an entire level for true privacy. The owner's level has a loft to be used as an office or gaming area, or nursery or library, whatever your heart desires. The all-white kitchen opens to the spacious living area with tons of natural light beaming from the wide-open nature area just out your door! Large deck is accessed from kitchen door or slider. Recently completely renovated master bath will make you fall in love! Complete with new double-bowled sink atop of a modern cabinet with plenty of storage, brand new multi-spray shower, never-used large soaking tub, new floor, even the toilet is new! The closet in the owner's room not only is a walk-in, but as you enter it, you will see that it turns to the left with even more storage. This type of professionally designed and installed closet system is what you would expect in a million dollar home, yet you have it here! We are not done yet! The lower level features it's own private suite with window, full bathroom, pantry/storage space, AND a family room. Walk right out to prairie view of this unique and amazing home. 2 car garage a wonderful feature here. 2 pets allowed per unit. Association has no weight limit. Rentals allowed. This home is move in ready, so don't miss out!
Location
State IL
County Mc Henry
Rooms
Basement None
Interior
Interior Features Vaulted/Cathedral Ceilings, Skylight(s), Wood Laminate Floors, Storage, Walk-In Closet(s)
Heating Natural Gas
Cooling Central Air
Fireplaces Number 1
Fireplaces Type Gas Log, Gas Starter
Fireplace Y
Laundry In Unit, Sink
Exterior
Parking Features Attached
Garage Spaces 2.0
View Y/N true
Roof Type Asphalt
Building
Foundation Concrete Perimeter
Sewer Public Sewer
Water Public
New Construction false
Schools
Elementary Schools Lake In The Hills Elementary Sch
Middle Schools Westfield Community School
High Schools H D Jacobs High School
School District 300, 300, 300
Others
Pets Allowed Cats OK, Dogs OK
HOA Fee Include Insurance,Lawn Care,Snow Removal
Ownership Condo
Special Listing Condition None
Read Less Info
Want to know what your home might be worth? Contact us for a FREE valuation!

Our team is ready to help you sell your home for the highest possible price ASAP
© 2025 Listings courtesy of MRED as distributed by MLS GRID. All Rights Reserved.
Bought with Chris Candelas • Starting Point Realty






