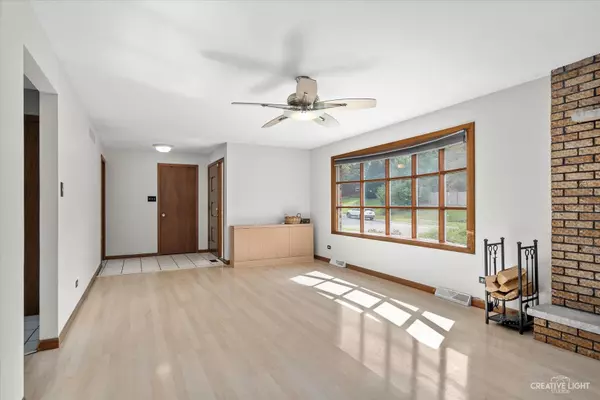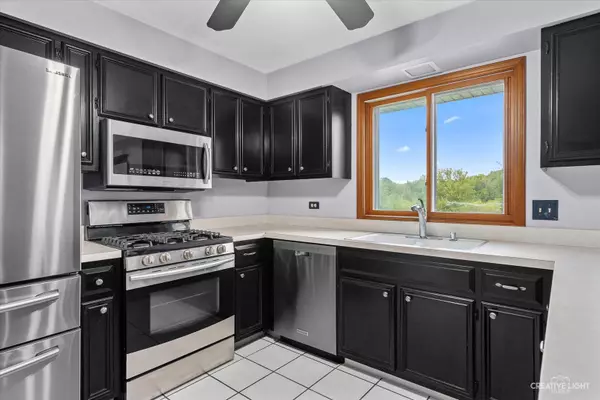$312,000
$324,900
4.0%For more information regarding the value of a property, please contact us for a free consultation.
4 Beds
2.5 Baths
1,513 SqFt
SOLD DATE : 12/29/2023
Key Details
Sold Price $312,000
Property Type Single Family Home
Sub Type Detached Single
Listing Status Sold
Purchase Type For Sale
Square Footage 1,513 sqft
Price per Sqft $206
Subdivision Country Knolls
MLS Listing ID 11927599
Sold Date 12/29/23
Style Walk-Out Ranch
Bedrooms 4
Full Baths 2
Half Baths 1
Year Built 1973
Annual Tax Amount $7,580
Tax Year 2022
Lot Size 0.596 Acres
Lot Dimensions 99X265X100X265
Property Description
Great opportunity to live in beautiful Country Knolls! This sprawling custom ranch features a deep oversized lot with no neighbors behind! Great curb appeal with partial brick front! Tile entry! Cozy living room with gorgeous large bow window, solid brick corner fireplace and wood laminate flooring! Very functional eat-in kitchen with tile flooring, stainless steel appliances, breakfast bar and separate eating area with sliding glass door to beautiful views! Spacious master bedroom with double closets! Gracious size secondary bedrooms! Huge finished walkout basement with 4th bedroom, built-in entertainment bar area and rec room with sliding glass doors to the lower patio with hot tub! Extra unfinished storage area! 2 sheds! Pool! Some rooms freshly painted! Just bring your finishing touches! Quick access to I-90, train station and close to schools! So much potential!
Location
State IL
County Kane
Rooms
Basement Full, Walkout
Interior
Interior Features First Floor Bedroom, In-Law Arrangement
Heating Natural Gas, Forced Air
Cooling Central Air
Fireplaces Number 1
Fireplaces Type Wood Burning, Attached Fireplace Doors/Screen
Fireplace Y
Appliance Range, Microwave, Dishwasher, Refrigerator, Washer, Dryer, Stainless Steel Appliance(s)
Exterior
Exterior Feature Deck, Patio, Hot Tub, Above Ground Pool, Storms/Screens
Parking Features Attached
Garage Spaces 2.0
Pool above ground pool
View Y/N true
Roof Type Asphalt
Building
Story 1 Story
Foundation Concrete Perimeter
Sewer Public Sewer
Water Public
New Construction false
Schools
School District 46, 46, 46
Others
HOA Fee Include None
Ownership Fee Simple
Special Listing Condition None
Read Less Info
Want to know what your home might be worth? Contact us for a FREE valuation!

Our team is ready to help you sell your home for the highest possible price ASAP
© 2025 Listings courtesy of MRED as distributed by MLS GRID. All Rights Reserved.
Bought with Sandra Rapacz • Berkshire Hathaway HomeServices Starck Real Estate






