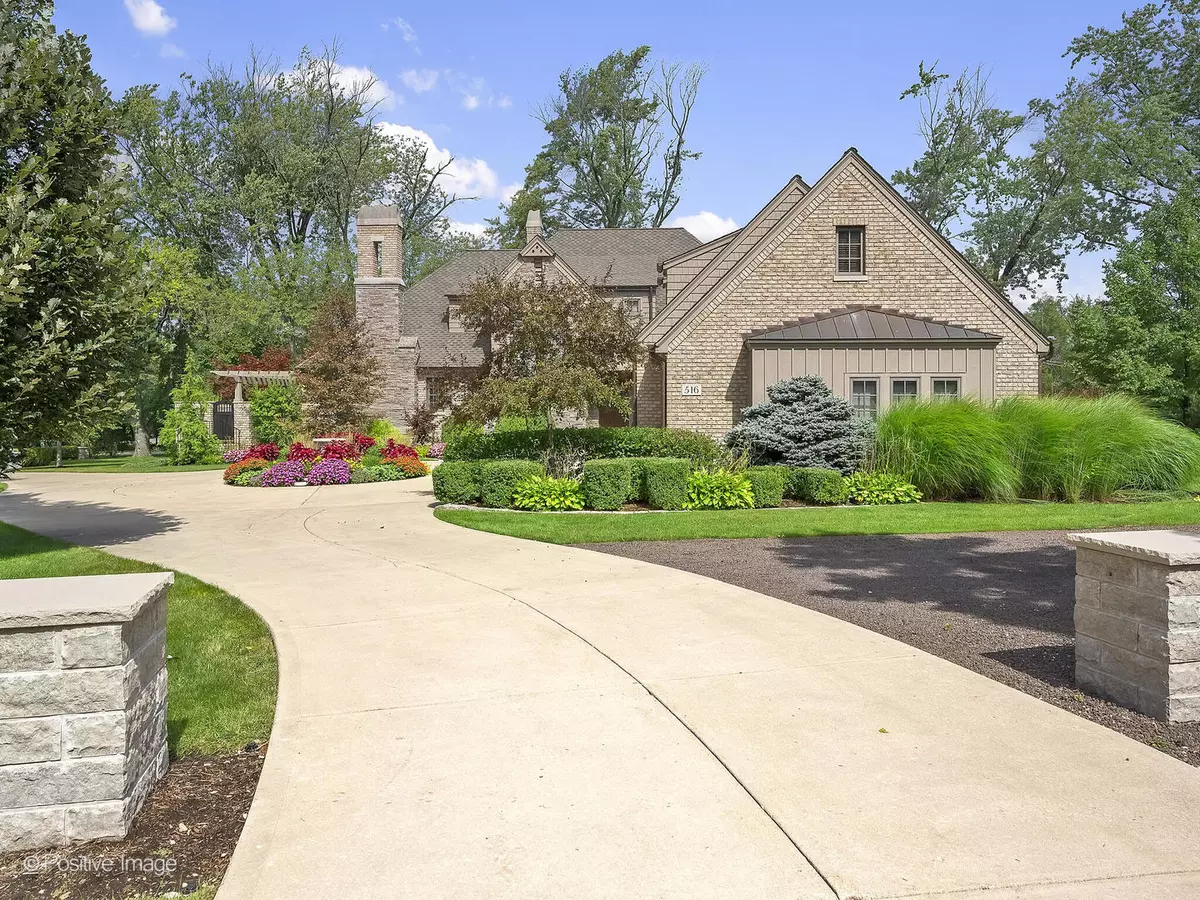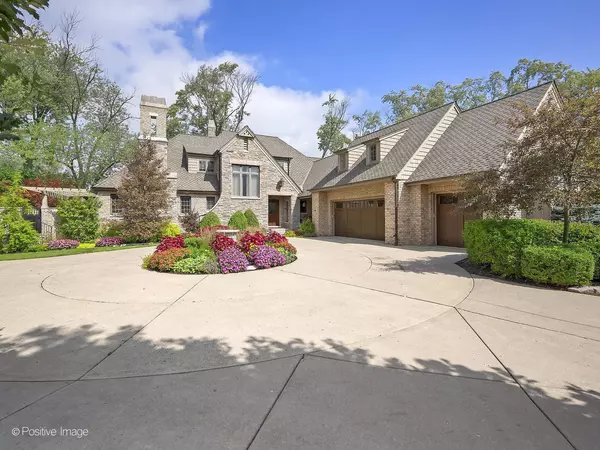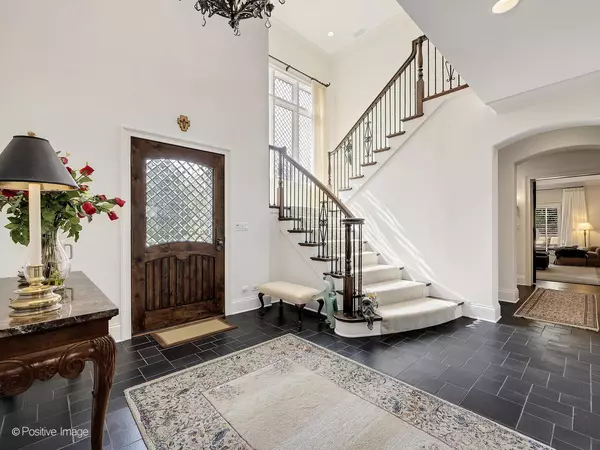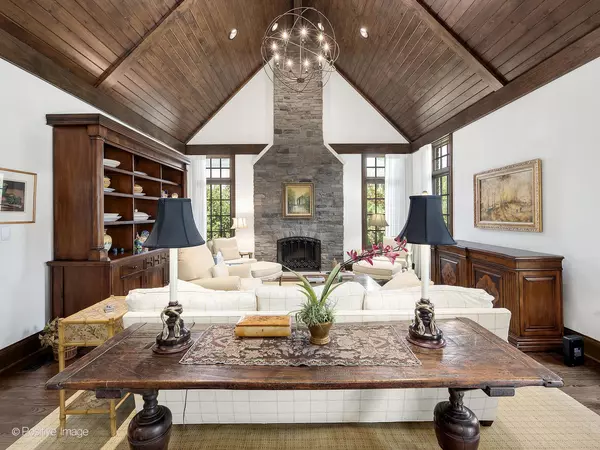$1,650,000
$1,854,000
11.0%For more information regarding the value of a property, please contact us for a free consultation.
4 Beds
5.5 Baths
4,728 SqFt
SOLD DATE : 01/18/2024
Key Details
Sold Price $1,650,000
Property Type Single Family Home
Sub Type Detached Single
Listing Status Sold
Purchase Type For Sale
Square Footage 4,728 sqft
Price per Sqft $348
MLS Listing ID 11866681
Sold Date 01/18/24
Style English
Bedrooms 4
Full Baths 5
Half Baths 1
Year Built 2007
Annual Tax Amount $22,955
Tax Year 2022
Lot Size 0.900 Acres
Lot Dimensions 200 X 192 X 228 X 193
Property Description
Custom brick home with fine finishes, set on nearly an acre of enchanting English Gardens with a harmonious blend of elegance and comfort. With its serene location, generous living spaces, and timeless designs, 516 Ridgemoor is truly a gem. First Floor Master Suite offers a beautiful private patio, tray ceiling detailing and a full bathroom spa/suite with heated floors and two walk in closets. First Floor also features a welcoming formal sitting room with a fireplace and a 3 seasons screened in porch which will be everyone's favorite space with heated floors and a fireplace. Homeowner has taken every room up a notch, adding new wood flooring, new windows, new blinds and draperies, new carpentry, new hardscape and landscape by Kings landscaping and coventry gardens and freshly painted throughout. 2 additional bedrooms upstairs. Bonus space over the garage includes a full seperate entry, office/bedroom, full bathroom and laundry room. English Lower Level offers high ceilings, natural light, heated floors, another fireplace, full wet bar with 3 wine fridges, second family room, storage room, workout space and a dream 11k built in closet room!!! Abundancy knows no bounds here; 3 laundry rooms, 5 fireplaces, multiple living spaces and all the outdoor/indoor living you could ever wish for on these beautiful wooded grounds. Hinsdale Central High School.
Location
State IL
County Du Page
Community Street Lights
Rooms
Basement Full
Interior
Interior Features Heated Floors, First Floor Bedroom, In-Law Arrangement, First Floor Laundry, Second Floor Laundry, First Floor Full Bath
Heating Natural Gas, Forced Air, Radiant, Sep Heating Systems - 2+
Cooling Central Air
Fireplaces Number 4
Fireplaces Type Gas Starter
Fireplace Y
Appliance Double Oven, Range, Microwave, Dishwasher, High End Refrigerator, Bar Fridge, Washer, Dryer, Disposal, Trash Compactor, Wine Refrigerator
Laundry In Unit
Exterior
Exterior Feature Deck, Patio, Porch, Porch Screened, Fire Pit
Parking Features Attached
Garage Spaces 3.0
View Y/N true
Building
Lot Description Landscaped
Story 2 Stories
Sewer Public Sewer
Water Public
New Construction false
Schools
Elementary Schools Gower West Elementary School
Middle Schools Gower Middle School
High Schools Hinsdale Central High School
School District 62, 62, 86
Others
HOA Fee Include None
Ownership Fee Simple
Special Listing Condition None
Read Less Info
Want to know what your home might be worth? Contact us for a FREE valuation!

Our team is ready to help you sell your home for the highest possible price ASAP
© 2025 Listings courtesy of MRED as distributed by MLS GRID. All Rights Reserved.
Bought with Bryan Bomba • @properties Christie's International Real Estate






