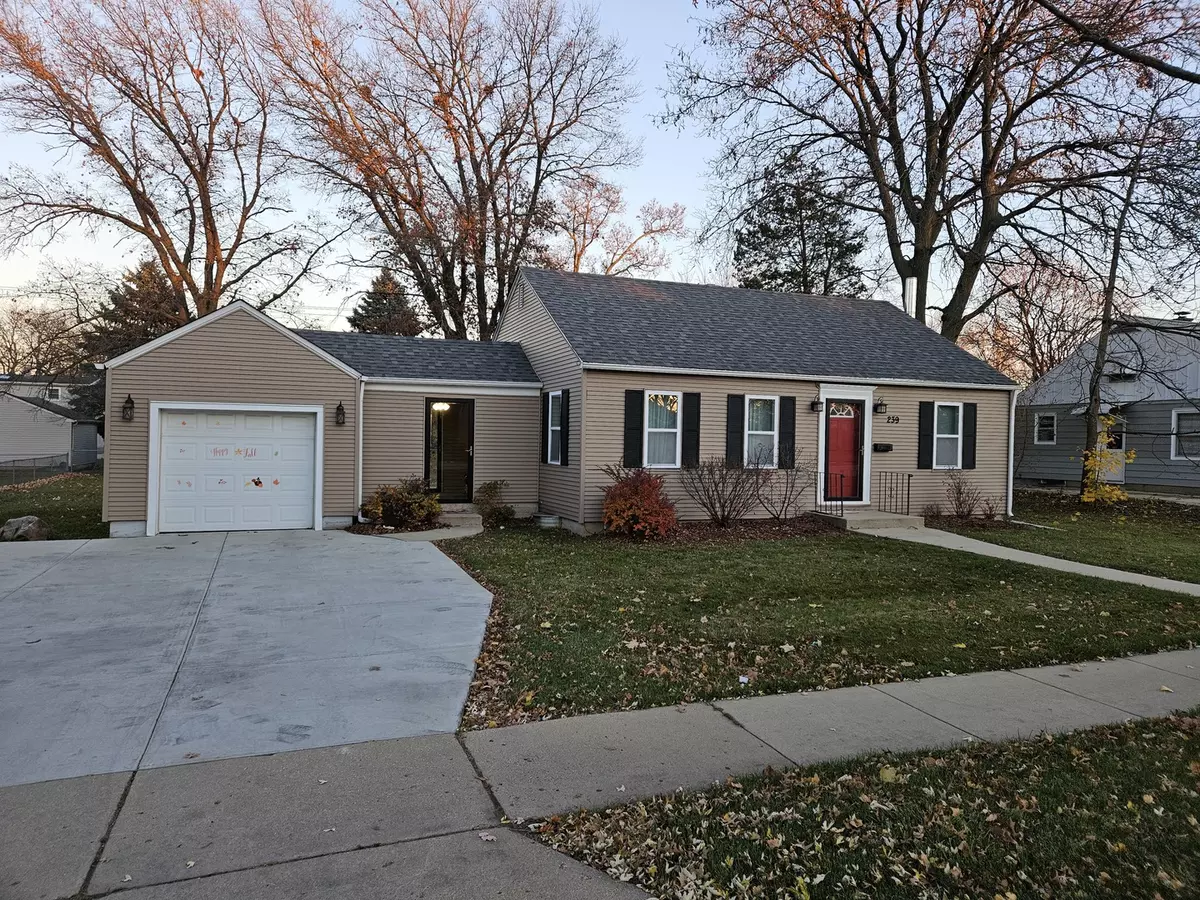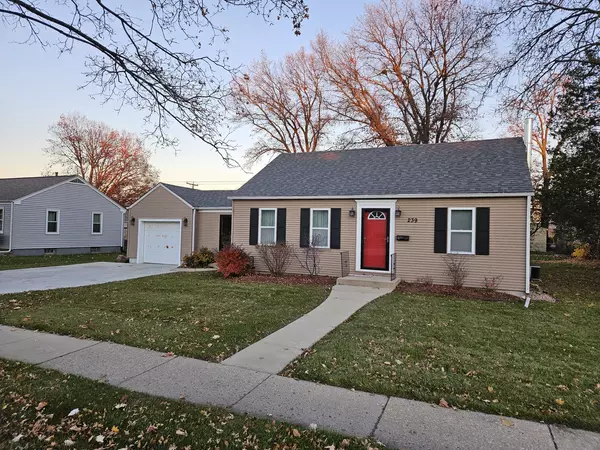$235,000
$235,000
For more information regarding the value of a property, please contact us for a free consultation.
4 Beds
1 Bath
1,093 SqFt
SOLD DATE : 01/24/2024
Key Details
Sold Price $235,000
Property Type Single Family Home
Sub Type Detached Single
Listing Status Sold
Purchase Type For Sale
Square Footage 1,093 sqft
Price per Sqft $215
Subdivision South Washington Heights
MLS Listing ID 11932037
Sold Date 01/24/24
Style Ranch
Bedrooms 4
Full Baths 1
Year Built 1963
Annual Tax Amount $4,829
Tax Year 2022
Lot Size 0.298 Acres
Lot Dimensions 129X98X129X99
Property Description
Adorable... Perfect.... Updated.... Clean... It's THE ONE you've been waiting for! Say "Yes to the Address" in this fully remodeled and lovingly kempt ranch, nestled in the heart of Elgin and within walking distance to schools and shopping! When it comes to curb appeal, this charmer is 2nd to none with its newer sidewalk, newer roof, newer siding, and lovely professional landscaping. Once inside, you'll adore the neutral colors, fresh paint, easy layout, and updates galore (there is even a bit of remaining 1965 charm with some arched entryways and wall nooks!) This home is much larger than it looks and offers three large bedrooms, oodles of closet space, updated bathroom, professionally remodeled full basement with rec room, family room, storage room, and laundry area. Plus, I saved the best for last - A gorgeous kitchen boasting granite counters, stainless steel appliances, and 42" cherry cabinets! Step outside on the oversized patio and appreciate the large, lush yard offering plenty of space for a pool, garden, swing set, chicken coop- The choice is yours! A new sunroom connects the home directly to the garage and offers a sunny spot to enjoy breezy summer days! You'll love it all- Especially the perfect location just minutes from major expressways, schools, parks, the Metra, grocery stores, dining, theaters, and all of the shopping and entertainment on Randall Road. This one won't last so make your appointment to see it today! Easy to show! This property is eligible for up to 7k in closing costs credits via the lender! You can get into this home for less than 5k! Ask about details.
Location
State IL
County Kane
Community Street Paved
Rooms
Basement Full
Interior
Interior Features First Floor Bedroom, First Floor Full Bath
Heating Natural Gas, Forced Air
Cooling Central Air
Fireplace N
Appliance Stainless Steel Appliance(s)
Laundry Gas Dryer Hookup, In Unit
Exterior
Exterior Feature Storms/Screens
Parking Features Attached
Garage Spaces 1.5
View Y/N true
Roof Type Asphalt
Building
Lot Description Landscaped
Story 1 Story
Foundation Concrete Perimeter
Sewer Public Sewer
Water Public
New Construction false
Schools
School District 46, 46, 46
Others
HOA Fee Include None
Ownership Fee Simple
Special Listing Condition None
Read Less Info
Want to know what your home might be worth? Contact us for a FREE valuation!

Our team is ready to help you sell your home for the highest possible price ASAP
© 2025 Listings courtesy of MRED as distributed by MLS GRID. All Rights Reserved.
Bought with Jose Borjas • Keller Williams Preferred Realty






