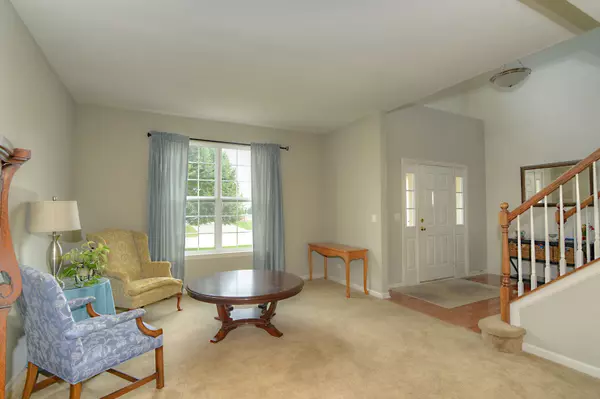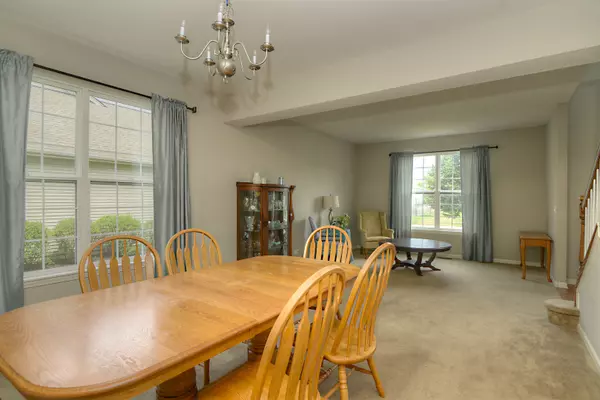$390,000
$399,900
2.5%For more information regarding the value of a property, please contact us for a free consultation.
3 Beds
2.5 Baths
2,704 SqFt
SOLD DATE : 02/12/2024
Key Details
Sold Price $390,000
Property Type Single Family Home
Sub Type Detached Single
Listing Status Sold
Purchase Type For Sale
Square Footage 2,704 sqft
Price per Sqft $144
Subdivision Walnut Glen
MLS Listing ID 11869807
Sold Date 02/12/24
Bedrooms 3
Full Baths 2
Half Baths 1
HOA Fees $28/ann
Year Built 2007
Annual Tax Amount $9,018
Tax Year 2022
Lot Size 10,798 Sqft
Lot Dimensions 81X136
Property Description
Here is the home you have been searching for! The spacious 3 bedroom, 2.5 bath home located in Walnut Glen that has everything a family needs and wants. While entering the 2700+ sq ft home you will notice the expansive living/dining room. Followed by the kitchen complete with stainless steel appliances & eating area open to the family room to make entertaining easy. A nice sized den and main floor laundry room complete the 1st floor. The upstairs features a spacious primary bedroom with a walk-in closet and updated private en suite, two more sizable bedrooms, a loft and another full bath. The partially finished basement provides two sizable finished rooms as well as plenty of room for storage. It truly is the best of both worlds between the storage and additional usable space! It also has an office for privacy while working from home. Spend your evenings relaxing on the expanded brick pavers patio with no neighbors behind giving you a private oasis. See for yourself!
Location
State IL
County Lake
Community Sidewalks, Street Lights, Street Paved
Rooms
Basement Full
Interior
Interior Features Hardwood Floors, First Floor Laundry, Walk-In Closet(s)
Heating Natural Gas, Forced Air
Cooling Central Air
Fireplace N
Appliance Range, Microwave, Dishwasher, Refrigerator, Washer, Dryer, Disposal
Exterior
Exterior Feature Brick Paver Patio
Parking Features Attached
Garage Spaces 2.5
View Y/N true
Building
Story 2 Stories
Sewer Public Sewer
Water Public
New Construction false
Schools
Elementary Schools Robert Crown Elementary School
Middle Schools Matthews Middle School
School District 118, 118, 118
Others
HOA Fee Include Other
Ownership Fee Simple w/ HO Assn.
Special Listing Condition Corporate Relo
Read Less Info
Want to know what your home might be worth? Contact us for a FREE valuation!

Our team is ready to help you sell your home for the highest possible price ASAP
© 2024 Listings courtesy of MRED as distributed by MLS GRID. All Rights Reserved.
Bought with Jason Casebolt • Coldwell Banker Realty







