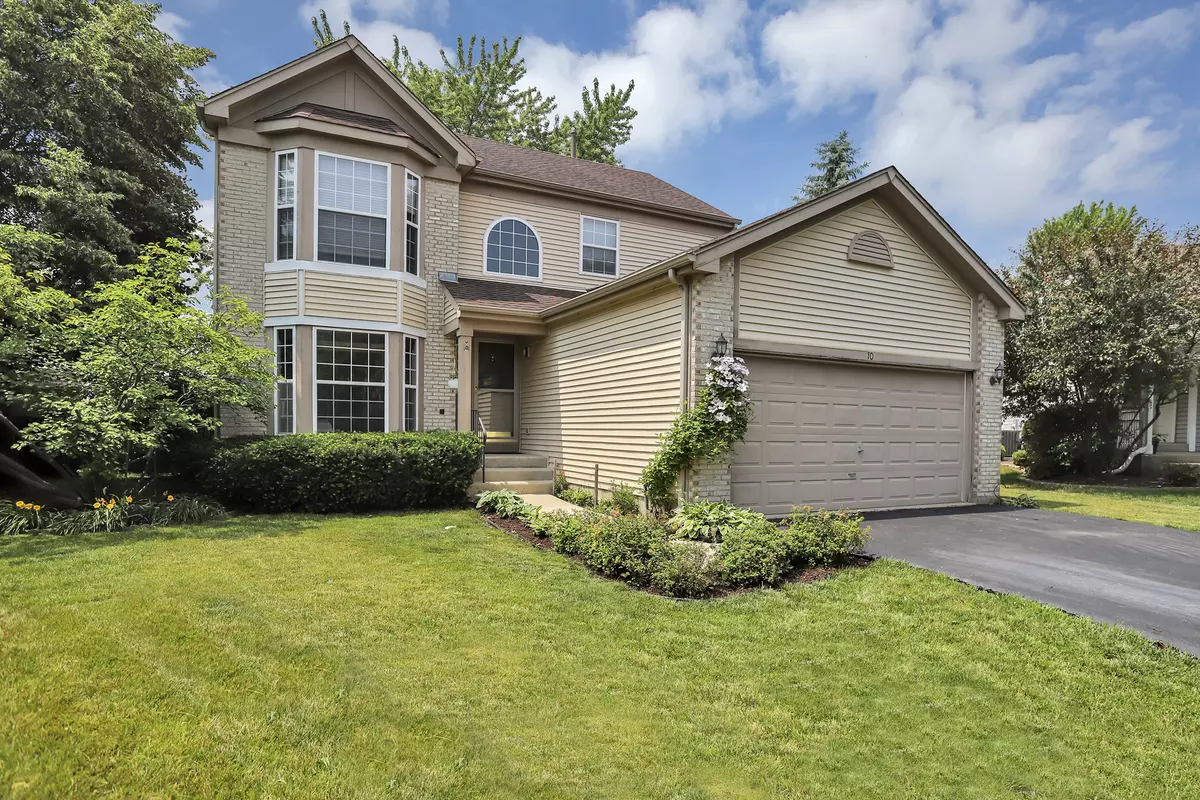$375,000
$369,900
1.4%For more information regarding the value of a property, please contact us for a free consultation.
3 Beds
2.5 Baths
1,748 SqFt
SOLD DATE : 02/16/2024
Key Details
Sold Price $375,000
Property Type Single Family Home
Sub Type Detached Single
Listing Status Sold
Purchase Type For Sale
Square Footage 1,748 sqft
Price per Sqft $214
Subdivision Spring Lake Farms
MLS Listing ID 11954853
Sold Date 02/16/24
Style Traditional
Bedrooms 3
Full Baths 2
Half Baths 1
Year Built 1994
Annual Tax Amount $6,933
Tax Year 2022
Lot Dimensions 116X40X115X116
Property Description
Only a Cross Country Move would tear this long time owner from Lovely 3 Bedroom 2.1 Bath Home in a cul-de-sac with Full Finished Basement! Brick facing, 2 car dry walled garage, Emco Forever storm door for main entry Amazing Cedar Fenced Back yard with Large Patio backing to Open Area! Open Two Story Foyer greets you with Wood look laminate floors Mostly on Main level! Interior freshly painted entire house! Lovely Living room with Bay Window! Spacious Dining Room! Sharp Refreshed Kitchen with Professionally painted White Cabinets! New countertop! Glass Tile Backsplash! Stainless Steel Refrigerator, Stove, & Microwave New in 2019, Ceramic Tile Floor! Large Pantry! Eating Area Opens to Cozy Family Room with Gas Start Gas Log Fireplace with Oak Mental, vertical custom wooden blinds in all windows, few Newer Windows! New Programmable Thermostat New Video Cam Door Bell! Extra Large Stairways upstairs and down 4.5 Foot Wide! Upstairs to your Double Door entry to Master Bedroom with Vaulted Ceiling! Newer Carpet on upper level! Walk in Closet! Master Bath with Vanity sitting Area! 6 panel real solid wood Doors! Good Sized 2nd & 3rd Bedroom both with Vaulted Ceiling & Recently Painted! Head to your Basement to enjoy your Rec Room area, with built in Wet Bar! Basement also has Office Room, Extra Storage Area & Laundry! Central Air New in 2018! Head back upstairs to Sliding Glass Door to Beautiful Patio Large Portion replaced in 2019! In the summer relax and enjoy sunsets in the beautiful private fenced Back Yard backing to Open area! 12 X 10 Shed for outside storage! Storage area in Basement ! Desirable Huntley School District 158. No HOA. Close to Restaurants and Shopping ! Your own private paradise! This is the Home you have been waiting for!
Location
State IL
County Mc Henry
Rooms
Basement Full
Interior
Interior Features Wood Laminate Floors, Walk-In Closet(s)
Heating Natural Gas, Forced Air
Cooling Central Air
Fireplaces Number 1
Fireplaces Type Gas Starter
Fireplace Y
Appliance Range, Microwave, Dishwasher, Refrigerator, Washer, Dryer
Laundry In Unit
Exterior
Exterior Feature Patio, Storms/Screens
Parking Features Attached
Garage Spaces 2.0
View Y/N true
Roof Type Asphalt
Building
Lot Description Cul-De-Sac, Fenced Yard
Story 2 Stories
Foundation Concrete Perimeter
Sewer Public Sewer
Water Public
New Construction false
Schools
Elementary Schools Chesak Elementary School
Middle Schools Marlowe Middle School
High Schools Huntley High School
School District 158, 158, 158
Others
HOA Fee Include None
Ownership Fee Simple
Special Listing Condition None
Read Less Info
Want to know what your home might be worth? Contact us for a FREE valuation!

Our team is ready to help you sell your home for the highest possible price ASAP
© 2025 Listings courtesy of MRED as distributed by MLS GRID. All Rights Reserved.
Bought with Erick Daniel Escamilla • Baird & Warner

