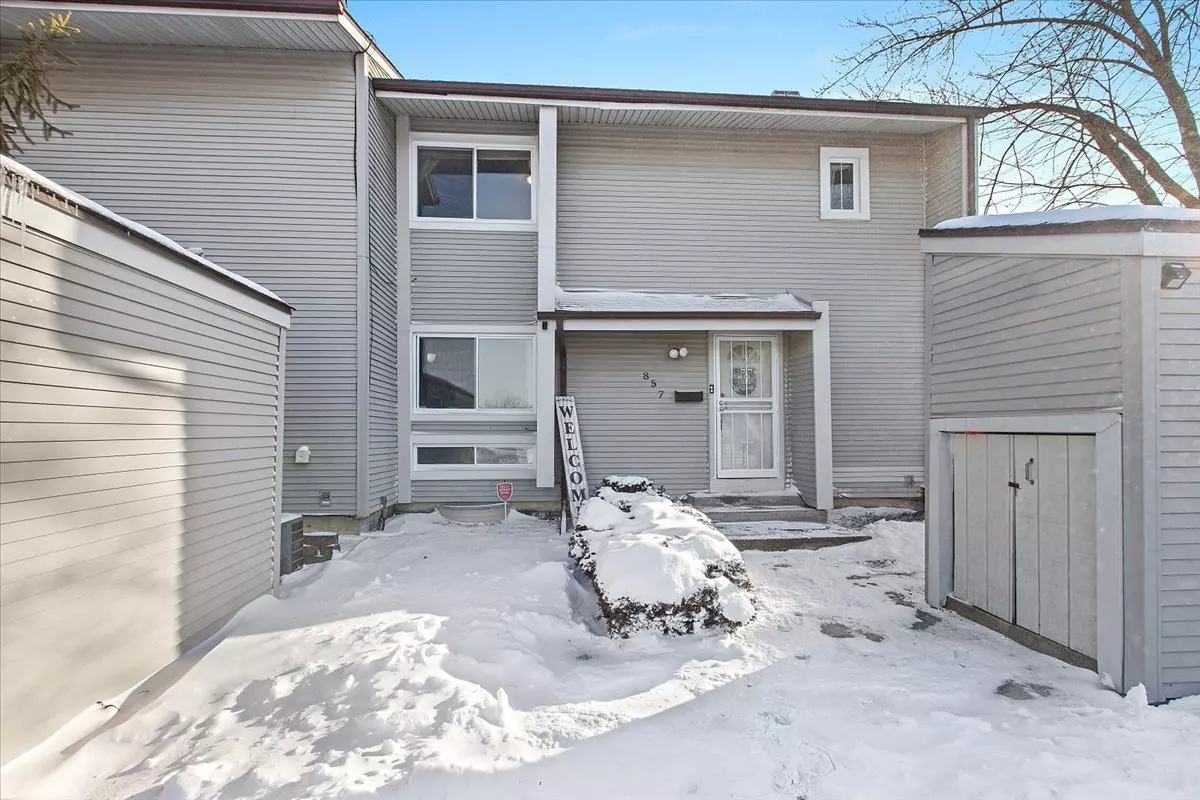$163,000
$159,900
1.9%For more information regarding the value of a property, please contact us for a free consultation.
4 Beds
2.5 Baths
1,716 SqFt
SOLD DATE : 02/20/2024
Key Details
Sold Price $163,000
Property Type Townhouse
Sub Type Townhouse-2 Story
Listing Status Sold
Purchase Type For Sale
Square Footage 1,716 sqft
Price per Sqft $94
Subdivision Russet Oaks
MLS Listing ID 11961044
Sold Date 02/20/24
Bedrooms 4
Full Baths 2
Half Baths 1
HOA Fees $150/mo
Year Built 1970
Annual Tax Amount $2,761
Tax Year 2022
Property Description
857 Oakside is now available for sale and offers a fantastic opportunity for all types of buyers! This end unit townhome With 4 bedrooms, 3 bathrooms, and a full unfinished basement, this property provides ample space for comfortable living. As you step inside, you'll immediately notice the abundance of natural light streaming through the big windows, creating a warm and inviting atmosphere. The spacious bedrooms offer plenty of room for relaxation and personalization, ensuring everyone has their own private retreat. The first floor features a convenient bedroom and full bathroom, providing flexibility for multi-generational families or guests. The freshly painted interior adds a touch of modernity and allows you to easily envision your own personal style in each room. For those looking to invest, this property is investor-friendly with great potential for rental income. The full unfinished basement presents an opportunity to expand the living space or create additional storage areas according to your needs. Located in a desirable neighborhood, this townhouse is surrounded by amenities such as parks, schools, shopping centers, and restaurants. Commuting is a breeze with easy access to major highways and public transportation options. Don't miss out on this incredible opportunity to own a spacious townhouse in a sought-after location. Contact us today to schedule a viewing and make 857 Oakside Lane your new home!
Location
State IL
County Will
Rooms
Basement Partial
Interior
Heating Natural Gas, Forced Air
Cooling Central Air
Fireplace Y
Exterior
Exterior Feature Patio, Porch
Community Features Storage, Park
View Y/N true
Roof Type Asphalt
Building
Lot Description Park Adjacent
Foundation Concrete Perimeter
Sewer Public Sewer, Sewer-Storm
Water Community Well
New Construction false
Schools
School District 201, 201, 201
Others
Pets Allowed Cats OK, Dogs OK
HOA Fee Include Insurance
Ownership Fee Simple
Special Listing Condition None
Read Less Info
Want to know what your home might be worth? Contact us for a FREE valuation!

Our team is ready to help you sell your home for the highest possible price ASAP
© 2025 Listings courtesy of MRED as distributed by MLS GRID. All Rights Reserved.
Bought with Shari Johnson • Baird & Warner






