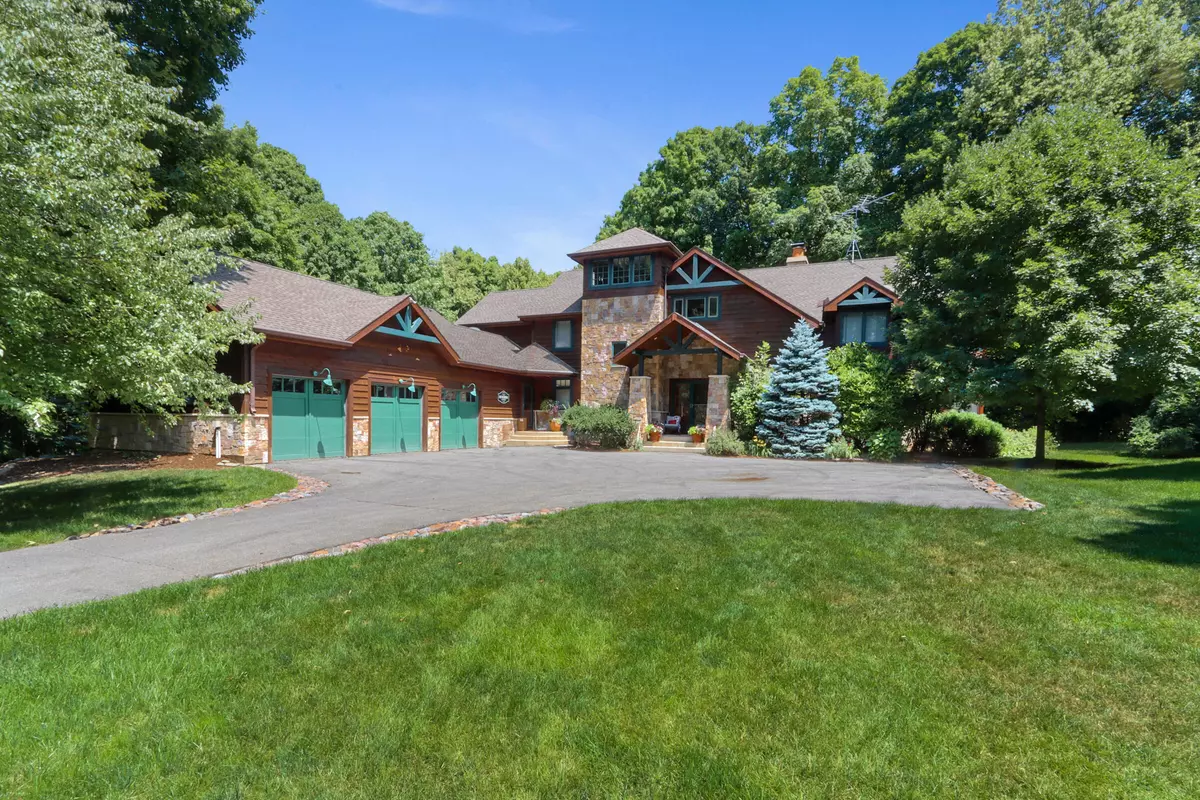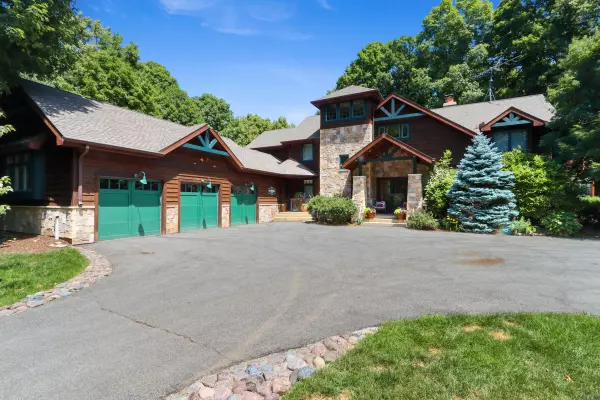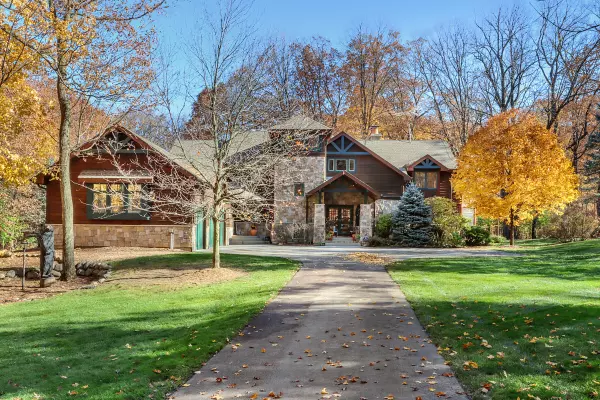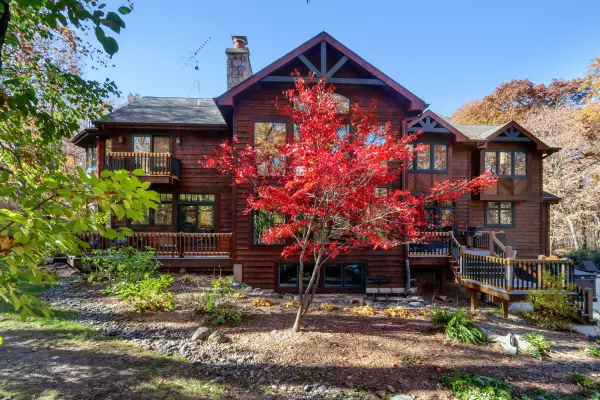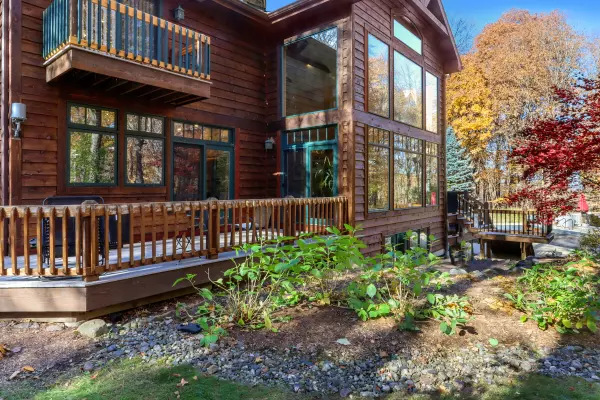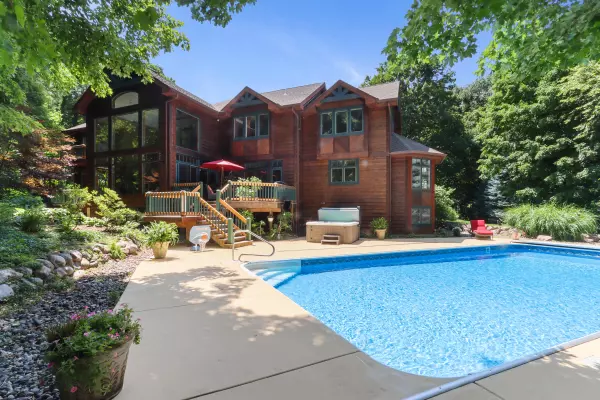Bought with Compass Wisconsin-Lake Geneva
$1,955,000
$2,095,000
6.7%For more information regarding the value of a property, please contact us for a free consultation.
4 Beds
4 Baths
5,100 SqFt
SOLD DATE : 02/26/2024
Key Details
Sold Price $1,955,000
Property Type Single Family Home
Listing Status Sold
Purchase Type For Sale
Square Footage 5,100 sqft
Price per Sqft $383
MLS Listing ID 1844429
Sold Date 02/26/24
Style 2 Story
Bedrooms 4
Full Baths 4
Year Built 2000
Annual Tax Amount $13,023
Tax Year 2023
Lot Size 5.000 Acres
Acres 5.0
Property Description
Single Owner Sanctuary Nestled in 5 Acres of Wooded Property in perfect location near Geneva Lake. This immaculate 4 bedroom, 4 bath home features a Vaulted Ceiling Great Room w/ double sided field stone fire place & wall of windows framing beautiful views. A spacious dining room with walk out to deck, custom kitchen with attached dining nook & convenient access to attached 3 car garage. This beautiful home has all the finest finishes adorning its private 5100 sq ft of living space. Finished lower level with large 21x24 Family Room, Kitchenette, spacious bedroom and full bath.In addition this 5 acre property also offers a wonderful 10 ft deep 20x40 Heated Pool w/seating deck, hot tub and 30x50 outbuilding with 19x30 heated work space w/ room for a boat! A Sanctuary awaits!
Location
State WI
County Walworth
Zoning Residential
Rooms
Basement Finished, Full, Shower, Sump Pump
Interior
Interior Features 2 or more Fireplaces, Kitchen Island, Natural Fireplace, Pantry, Wood or Sim. Wood Floors
Heating Natural Gas
Cooling Central Air, Forced Air
Flooring No
Appliance Dishwasher, Disposal, Dryer, Microwave, Other, Oven, Range, Refrigerator, Washer, Water Softener Owned
Exterior
Exterior Feature Wood
Parking Features Electric Door Opener
Garage Spaces 3.0
Accessibility Full Bath on Main Level, Laundry on Main Level, Open Floor Plan, Stall Shower
Building
Lot Description Wooded
Architectural Style Other, Prairie/Craftsman
Schools
Elementary Schools Reek
High Schools Big Foot
School District Big Foot Uhs
Read Less Info
Want to know what your home might be worth? Contact us for a FREE valuation!

Our team is ready to help you sell your home for the highest possible price ASAP

Copyright 2025 Multiple Listing Service, Inc. - All Rights Reserved

