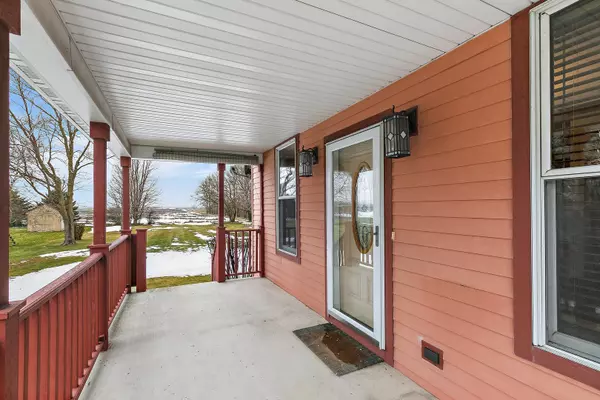$350,000
$354,900
1.4%For more information regarding the value of a property, please contact us for a free consultation.
4 Beds
2.5 Baths
2,048 SqFt
SOLD DATE : 03/08/2024
Key Details
Sold Price $350,000
Property Type Single Family Home
Sub Type Detached Single
Listing Status Sold
Purchase Type For Sale
Square Footage 2,048 sqft
Price per Sqft $170
MLS Listing ID 11957565
Sold Date 03/08/24
Style Farmhouse
Bedrooms 4
Full Baths 2
Half Baths 1
Annual Tax Amount $8,654
Tax Year 2022
Lot Size 0.600 Acres
Lot Dimensions 83X330
Property Description
This renovated farmhouse from the 1900s boasts a charming blend of historic details and modern comforts. On the main level, you'll find beautiful hardwood floors, an elegant oak staircase, and high volume ceilings that create a bright and spacious atmosphere. The abundance of natural light enhances the overall appeal of the home. The spacious kitchen is a highlight, offering ample space for cooking and entertaining. The oversize garage comes with a bonus room that can be utilized as a home office, playroom, or studio, providing versatility to suit various needs. The English basement features tons of storage space, a guest suite, and a full bathroom. This additional living space enhances the functionality of the home and provides options for accommodating guests and entertaining. Situated on a large lot, the property also features an inviting front porch, perfect for enjoying outdoor moments. With 4 bedrooms and 2.5 baths, the farmhouse is thoughtfully designed to meet the needs of a modern family. Recent updates include fresh paint and new flooring throughout, adding a touch of contemporary style to this timeless beauty.
Location
State IL
County Kane
Rooms
Basement Full, English
Interior
Interior Features Hardwood Floors
Heating Natural Gas, Forced Air
Cooling Central Air
Fireplace N
Appliance Range, Microwave, Dishwasher, Refrigerator, Freezer, Washer, Dryer
Laundry In Unit
Exterior
Exterior Feature Storms/Screens
Parking Features Attached
Garage Spaces 2.0
View Y/N true
Roof Type Asphalt
Building
Story 2 Stories
Foundation Concrete Perimeter
Sewer Septic-Private
Water Private Well
New Construction false
Schools
Elementary Schools John Stewart Elementary School
Middle Schools Harter Middle School
High Schools Kaneland High School
School District 302, 302, 302
Others
HOA Fee Include None
Ownership Fee Simple
Special Listing Condition None
Read Less Info
Want to know what your home might be worth? Contact us for a FREE valuation!

Our team is ready to help you sell your home for the highest possible price ASAP
© 2024 Listings courtesy of MRED as distributed by MLS GRID. All Rights Reserved.
Bought with Mel Alvizures • ABC REALTORS, Inc.






