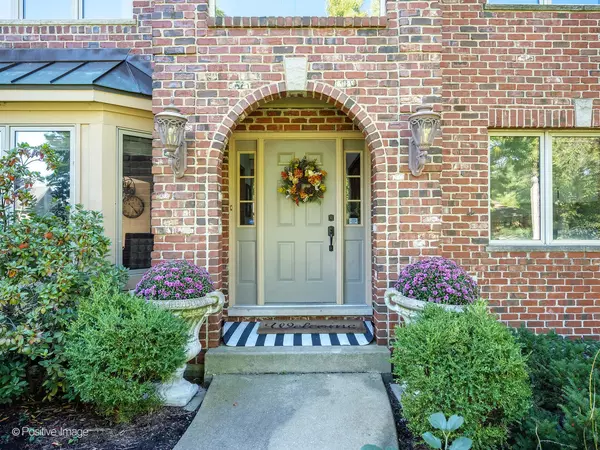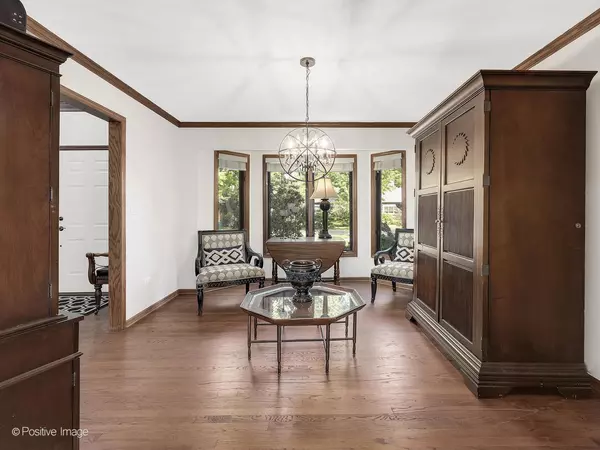$780,400
$799,000
2.3%For more information regarding the value of a property, please contact us for a free consultation.
5 Beds
4 Baths
3,685 SqFt
SOLD DATE : 03/27/2024
Key Details
Sold Price $780,400
Property Type Single Family Home
Sub Type Detached Single
Listing Status Sold
Purchase Type For Sale
Square Footage 3,685 sqft
Price per Sqft $211
MLS Listing ID 11954389
Sold Date 03/27/24
Style Colonial
Bedrooms 5
Full Baths 4
Year Built 1996
Annual Tax Amount $9,434
Tax Year 2022
Lot Dimensions 100 X 135
Property Description
Spacious 4 bedroom 4 bathroom home with a 3 car attached garage! First floor features a versatile layout, with vaulted ceilings, hardwood floors, awesome fireplace, newer kitchen with eat in, laundry room and full bath/bedroom that can also be used as an office. Second floor features 3 bedrooms, graciously sized with nice closets/built-ins and brand new all white marble full bath. Master bedroom has space for full sitting room, and oversized marble ensuite, two vanities, two closets and natural sunlight streaming in from the skylight. Lower Level done in 2017, full bath, built in bar and wide plan hardwood floors throughout. Great space for a live-in nanny or out of town guests, as it has full access to exit through garage and exterior! All utilities updated with new AC, furnace, hot water heater and sump pump. Incredible lot in a quiet subdivision offers a perfect oasis in proximity to everything! Great yard space, new roof and new composite deck is maintenance free!
Location
State IL
County Dupage
Community Park, Pool, Curbs, Sidewalks, Street Lights, Street Paved
Rooms
Basement Full
Interior
Interior Features Vaulted/Cathedral Ceilings, Skylight(s), Bar-Wet, First Floor Bedroom, First Floor Full Bath
Heating Natural Gas, Forced Air, Sep Heating Systems - 2+, Zoned
Cooling Central Air, Zoned
Fireplaces Number 1
Fireplaces Type Gas Log
Fireplace Y
Appliance Range, Microwave, Dishwasher, Refrigerator, Bar Fridge, Washer, Dryer
Laundry Sink
Exterior
Exterior Feature Deck
Parking Features Attached
Garage Spaces 3.0
View Y/N true
Roof Type Asphalt
Building
Story 2 Stories
Sewer Public Sewer
Water Public
New Construction false
Schools
Elementary Schools Gower West Elementary School
Middle Schools Gower Middle School
High Schools Hinsdale South High School
School District 62, 62, 86
Others
HOA Fee Include None
Ownership Fee Simple
Special Listing Condition None
Read Less Info
Want to know what your home might be worth? Contact us for a FREE valuation!

Our team is ready to help you sell your home for the highest possible price ASAP
© 2024 Listings courtesy of MRED as distributed by MLS GRID. All Rights Reserved.
Bought with Sarah Williamson • Jameson Sotheby's International Realty






