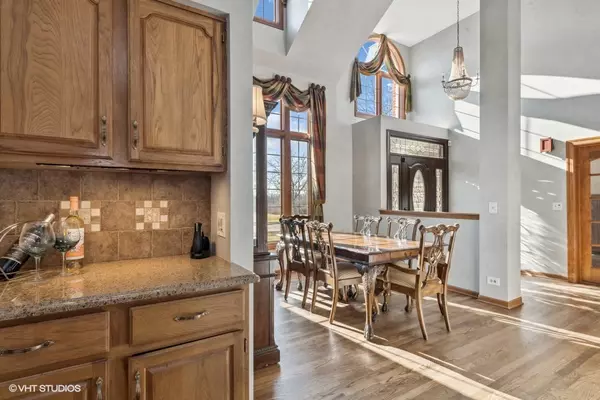$575,000
$549,000
4.7%For more information regarding the value of a property, please contact us for a free consultation.
6 Beds
3.5 Baths
3,695 SqFt
SOLD DATE : 04/04/2024
Key Details
Sold Price $575,000
Property Type Single Family Home
Sub Type Detached Single
Listing Status Sold
Purchase Type For Sale
Square Footage 3,695 sqft
Price per Sqft $155
Subdivision Grosse Pointe Village
MLS Listing ID 11972058
Sold Date 04/04/24
Style Colonial
Bedrooms 6
Full Baths 3
Half Baths 1
Year Built 1989
Annual Tax Amount $13,917
Tax Year 2022
Lot Size 0.290 Acres
Lot Dimensions 0.2889
Property Description
Welcome home to this light filled beauty in Grosse Pointe Village. Brand new landcaping and a new asphalt driveway (complete tear out and redo) as well as a new concrete walkway greet you as you enter. Many great features inside include vaulted ceilings, a sitting room (currently being used as a music room) with french doors, a separate formal dining room (with a butler station), a family room with ceramic log fireplace, a large kitchen with sliders to a beautiful patio that includes a firepit complete with a gas line. Tucked away near the first floor powder room and mud/laundry is a den that makes working from home a pleasure. Four spacious bedrooms with brand new carpet, fresh paint and built in closet organizers await on the second floor. The shared full bath is also freshly painted and features a deep tub. The primary bedroom with vaulted ceilings and a walk in closet as well as a traditional closet has more than enough space for furniture and wardrobe. Retreat to the primary bath were a two sink vanity and lovely shower stall are bathed in natural light. The full finished basement includes a rec room, two more bedrooms, a full bathroom and a kitchenette (please exclude freezer) as well as plenty of storage space. Hardwood on main level 2022. AC 2020, Furnace 2021. Invisible fence for Fido - from back to front yard. If you are looking for a great home ready to move into with plenty of space within the Award Winning Stevenson High School district, look no further.
Location
State IL
County Lake
Community Sidewalks, Street Lights, Street Paved
Rooms
Basement Full
Interior
Interior Features Vaulted/Cathedral Ceilings, Hardwood Floors, First Floor Laundry, Separate Dining Room
Heating Natural Gas
Cooling Central Air
Fireplaces Number 1
Fireplaces Type Gas Log, Gas Starter
Fireplace Y
Exterior
Exterior Feature Patio, Brick Paver Patio, Fire Pit, Invisible Fence
Parking Features Attached
Garage Spaces 2.0
View Y/N true
Roof Type Asphalt
Building
Story 2 Stories
Sewer Public Sewer
Water Public
New Construction false
Schools
Elementary Schools Diamond Lake Elementary School
Middle Schools West Oak Middle School
High Schools Adlai E Stevenson High School
School District 76, 76, 125
Others
HOA Fee Include None
Ownership Fee Simple
Special Listing Condition List Broker Must Accompany
Read Less Info
Want to know what your home might be worth? Contact us for a FREE valuation!

Our team is ready to help you sell your home for the highest possible price ASAP
© 2025 Listings courtesy of MRED as distributed by MLS GRID. All Rights Reserved.
Bought with Chicky Johnson • RE/MAX Suburban






