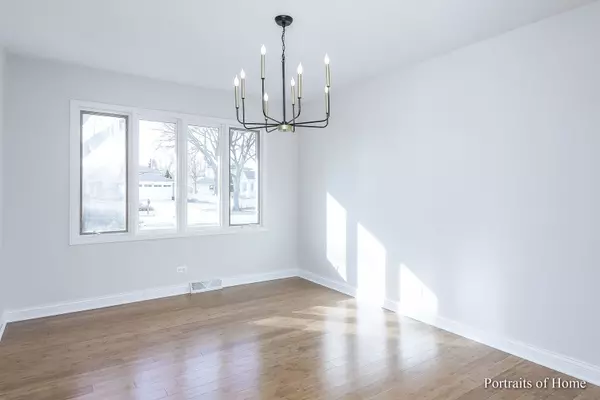$560,000
$500,000
12.0%For more information regarding the value of a property, please contact us for a free consultation.
3 Beds
2 Baths
2,232 SqFt
SOLD DATE : 04/12/2024
Key Details
Sold Price $560,000
Property Type Single Family Home
Sub Type Detached Single
Listing Status Sold
Purchase Type For Sale
Square Footage 2,232 sqft
Price per Sqft $250
Subdivision Farmingdale Heights
MLS Listing ID 11985539
Sold Date 04/12/24
Style Ranch
Bedrooms 3
Full Baths 2
Year Built 1977
Annual Tax Amount $8,767
Tax Year 2022
Lot Size 10,018 Sqft
Lot Dimensions 75X137
Property Description
Don't miss out on this rare find - a completely remodeled Gallagher and Henry RANCH home boasting a MAIN FLOOR LAUNDRY/MUD ROOM, a luxurious primary suite featuring a walk-in closet and en-suite bath, all nestled against a backdrop of peaceful greenspace. Offering an open and functional floorplan accentuated by hardwood flooring throughout. The primary suite impresses with not only a walk-in closet but also two additional closets, while its en-suite bath features dual sinks, a walk-in shower with a seat, and stunning finishes. Two more bedrooms on the main level share access to a beautifully renovated full bath. The remodeled kitchen is sure to be the heart of your gatherings, boasting ample space for entertaining guests. The incredible kitchen boasts brand new SS appliances, a large island with seating and storage, gorgeous quartz countertops and ample soft close cabinets and drawers. Both the spacious family room and kitchen overlook the tranquil backyard, providing a retreat with no rear neighbors. The basement adds even more value with additional finished living areas and storage space, completing the picture of your dream home. MULTIPLE OFFERS RECEIVED - BEST AND FINAL OFFERS REQUESTED BY 3PM SUNDAY MARCH 3RD.
Location
State IL
County Dupage
Community Park, Curbs, Sidewalks, Street Paved
Rooms
Basement Partial
Interior
Interior Features Hardwood Floors, First Floor Bedroom, First Floor Laundry, First Floor Full Bath, Walk-In Closet(s), Open Floorplan
Heating Natural Gas, Forced Air
Cooling Central Air
Fireplace Y
Appliance Microwave, Dishwasher, Refrigerator, Washer, Dryer, Stainless Steel Appliance(s)
Exterior
Exterior Feature Patio
Parking Features Attached
Garage Spaces 2.0
View Y/N true
Building
Story 1 Story
Sewer Public Sewer
Water Lake Michigan
New Construction false
Schools
Elementary Schools Mark Delay School
Middle Schools Eisenhower Junior High School
High Schools Hinsdale South High School
School District 61, 61, 86
Others
HOA Fee Include None
Ownership Fee Simple
Special Listing Condition None
Read Less Info
Want to know what your home might be worth? Contact us for a FREE valuation!

Our team is ready to help you sell your home for the highest possible price ASAP
© 2024 Listings courtesy of MRED as distributed by MLS GRID. All Rights Reserved.
Bought with Michael Pochron • @properties Christie's International Real Estate







