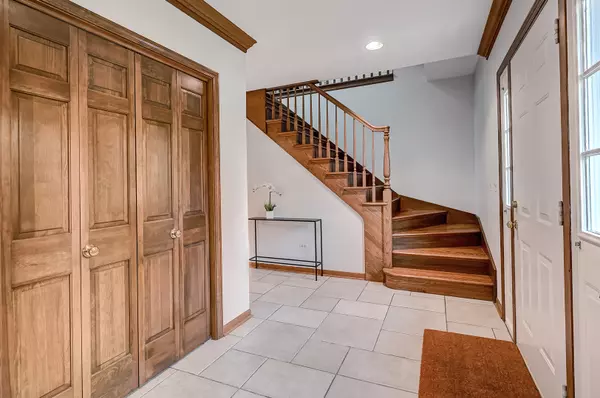$940,000
$999,000
5.9%For more information regarding the value of a property, please contact us for a free consultation.
4 Beds
2.5 Baths
4,755 SqFt
SOLD DATE : 04/15/2024
Key Details
Sold Price $940,000
Property Type Single Family Home
Sub Type Detached Single
Listing Status Sold
Purchase Type For Sale
Square Footage 4,755 sqft
Price per Sqft $197
MLS Listing ID 11847815
Sold Date 04/15/24
Style Traditional
Bedrooms 4
Full Baths 2
Half Baths 1
Year Built 1989
Annual Tax Amount $15,361
Tax Year 2021
Lot Size 0.310 Acres
Lot Dimensions 100 X 136
Property Description
Look no further! Surrounded by professionally landscaping and mature trees, rests a home of impeccable taste and timeless quality. The residence has an updated exterior and an amazing, family-sized kitchen/breakfast area. It has been pristinely maintained by the current owner. Among its charms is a wraparound triple brick patio pavers embracing the backyard, and an effortlessly flowing floor plan that prioritizes family living and spacious entertaining. Light oak hardwood floors throughout. Italian glazed porcelain tile in the kitchen, hall and laundry room. As you enter the house, there is a formal living room, a graciously sized dining room, open to a redone kitchen with stainless steel appliances, highly desired wet bar for entertaining, large quartz countertop, warming drawer, convection microwave oven, inviting breakfast bar and task desk in family room. Grand scale family room, with a volume ceiling and skylights, is available from the kitchen. Large first floor laundry with exterior exit. Attached 2 1/2 car garage. On the second floor is the primary bedroom with a volume ceiling, a private bath with an oversized whirlpool tub, separate shower, double vanity, and an oversized walk-in closet. In addition, there are 3 more bedrooms and an oversized hall bath with whirlpool tub, separate shower, as well as a large vanity. There is also an open loft area which would make an outstanding home office or sitting area. The finished lower level is great as a playroom, workout room, with additional storage. Wonderfully light and airy with natural light pouring in from the northern and southern exposure. Newer Marvin fiberglass windows. Two year old furnace/AC. Outside gas hookup for grill. Concrete drive and walkway. All Hinsdale schools including Hinsdale Central High School. School bus will pick up and drop off on the corner. Close to expressways and shopping. Don't miss this one! Square footage breakdown is: 3732 sq. ft. above grade and 1023 sq. ft. lower level.
Location
State IL
County Dupage
Rooms
Basement Full
Interior
Interior Features Vaulted/Cathedral Ceilings, Skylight(s)
Heating Natural Gas, Forced Air
Cooling Central Air
Fireplaces Number 1
Fireplaces Type Gas Starter
Fireplace Y
Appliance Microwave, Dishwasher, Refrigerator, Washer, Dryer, Disposal, Stainless Steel Appliance(s), Wine Refrigerator, Cooktop, Built-In Oven, Range Hood, Other, Gas Cooktop
Laundry Sink
Exterior
Exterior Feature Patio
Parking Features Attached
Garage Spaces 2.0
View Y/N true
Roof Type Asphalt
Building
Lot Description Cul-De-Sac
Story 2 Stories
Sewer Public Sewer
Water Lake Michigan
New Construction false
Schools
Elementary Schools Elm Elementary School
Middle Schools Hinsdale Middle School
High Schools Hinsdale Central High School
School District 181, 181, 86
Others
HOA Fee Include None
Ownership Fee Simple
Special Listing Condition None
Read Less Info
Want to know what your home might be worth? Contact us for a FREE valuation!

Our team is ready to help you sell your home for the highest possible price ASAP
© 2024 Listings courtesy of MRED as distributed by MLS GRID. All Rights Reserved.
Bought with Robin Allotta • Compass






