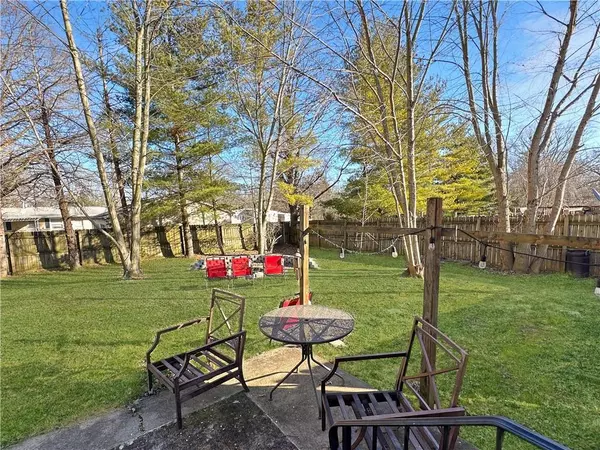$185,000
$188,000
1.6%For more information regarding the value of a property, please contact us for a free consultation.
4 Beds
3 Baths
2,626 SqFt
SOLD DATE : 04/17/2024
Key Details
Sold Price $185,000
Property Type Single Family Home
Sub Type Detached Single
Listing Status Sold
Purchase Type For Sale
Square Footage 2,626 sqft
Price per Sqft $70
Subdivision Hidden Oaks
MLS Listing ID 11982456
Sold Date 04/17/24
Style Ranch
Bedrooms 4
Full Baths 3
Year Built 1994
Annual Tax Amount $3,870
Tax Year 2022
Lot Size 0.280 Acres
Property Description
Welcome!!! This 3-bedroom, 3-bath ranch-style home offers the perfect blend of style, comfort, and functionality. The property boasts a private fenced backyard, providing a spacious retreat for outdoor enjoyment and relaxation. Step inside to discover the seamless flow of the open-concept living room to the kitchen, creating a welcoming and expansive atmosphere. The heart of the home, the kitchen, is designed for practicality, making it an ideal space for entertaining friends or enjoying family meals. Convenience is key with the main-floor laundry, allowing for easy access and efficient household chores. The attached 2-car garage ensures a hassle-free entry, especially during inclement weather.Descend into the full basement and find a fantastic family room, perfect for movie nights or gatherings. An additional flex room provides versatility, serving as an ideal space for a home office or an extra bedroom to suit your needs. Ample storage space is available in the storage room, keeping your belongings organized and easily accessible. This home offers a perfect blend of modern living and thoughtful design, creating a comfortable and inviting environment for every member of the household. Schedule a viewing today and experience the unparalleled charm and functionality this property has to offer!
Location
State IL
County Coles
Rooms
Basement Full
Interior
Interior Features First Floor Laundry, Replacement Windows, Pantry, Walk-In Closet(s), First Floor Bedroom
Heating Natural Gas, Forced Air
Cooling Central Air
Fireplaces Number 1
Fireplaces Type Wood Burning
Fireplace Y
Appliance Range Hood, Range, Dishwasher, Refrigerator, Washer, Dryer, Disposal
Exterior
Exterior Feature Patio
Parking Features Attached
Garage Spaces 2.0
View Y/N true
Roof Type Asphalt
Building
Lot Description Fenced Yard
Story 1 Story
Foundation Concrete Perimeter
Sewer Public Sewer
Water Public
New Construction false
Schools
School District 1, 1, 1
Others
Special Listing Condition None
Read Less Info
Want to know what your home might be worth? Contact us for a FREE valuation!

Our team is ready to help you sell your home for the highest possible price ASAP
© 2024 Listings courtesy of MRED as distributed by MLS GRID. All Rights Reserved.
Bought with Matt MacDonald • Century 21 KIMA Properties






