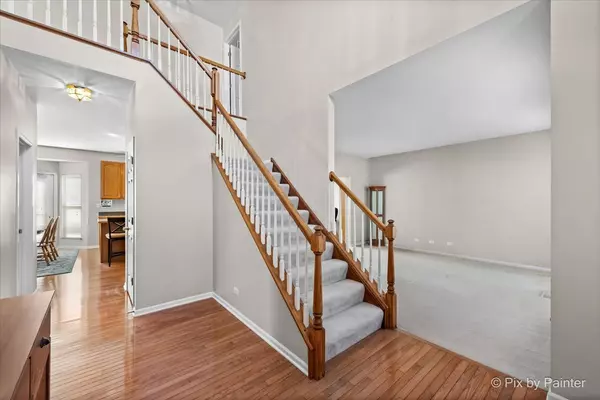$440,000
$440,000
For more information regarding the value of a property, please contact us for a free consultation.
4 Beds
2.5 Baths
2,450 SqFt
SOLD DATE : 04/22/2024
Key Details
Sold Price $440,000
Property Type Single Family Home
Sub Type Detached Single
Listing Status Sold
Purchase Type For Sale
Square Footage 2,450 sqft
Price per Sqft $179
Subdivision Orchard Estates
MLS Listing ID 11995152
Sold Date 04/22/24
Bedrooms 4
Full Baths 2
Half Baths 1
HOA Fees $30/qua
Year Built 2001
Annual Tax Amount $8,437
Tax Year 2022
Lot Dimensions 68X127X78X125
Property Description
This one is fantastic! Almost 2500 square feet, with every room freshly painted and a 3-car garage! Stunning from the minute you step into the 2-story foyer and notice the 9 ft ceilings and 6-panel doors throughout. Solid hardwood floors lead you through the powder room and kitchen. There is a formal living and dining room, which features a layered accent ceiling...gorgeous! The kitchen features 42" cabinets, an island and all appliances. The eat-in area has a bay area with a door out to the paver patio. Next, the family room with a fireplace with gas logs, accent lights and bay windows for maximum exposure. There is a 1st floor laundry room with a tub and an entrance to the 3-car garage. Upstairs you will find 4 nice sized bedrooms, all feature ceiling fans. The hall bath has dual sinks, a separate shower/toilet area for privacy and a large linen closet. The master bedroom has a cathedral ceiling and a large walk-in closet. The master bath is awesome with a large soaker tub, separate shower, dual sinks and a private WC. This home has a full DEEP POUR unfinished basement with a bath rough-in. The backyard is fully fenced and has a pool with a heater, which means you can use it spring through early fall!
Location
State IL
County Kane
Community Park, Sidewalks, Street Lights
Rooms
Basement Full
Interior
Interior Features Hardwood Floors, First Floor Laundry
Heating Natural Gas
Cooling Central Air
Fireplaces Number 1
Fireplaces Type Gas Starter
Fireplace Y
Appliance Range, Microwave, Dishwasher, Refrigerator, Washer, Dryer, Disposal
Exterior
Exterior Feature Brick Paver Patio, Above Ground Pool, Storms/Screens
Parking Features Attached
Garage Spaces 3.0
Pool above ground pool
View Y/N true
Roof Type Asphalt
Building
Story 2 Stories
Foundation Concrete Perimeter
Sewer Public Sewer
Water Public
New Construction false
Schools
School District 129, 129, 129
Others
HOA Fee Include Other
Ownership Fee Simple w/ HO Assn.
Special Listing Condition None
Read Less Info
Want to know what your home might be worth? Contact us for a FREE valuation!

Our team is ready to help you sell your home for the highest possible price ASAP
© 2025 Listings courtesy of MRED as distributed by MLS GRID. All Rights Reserved.
Bought with David Segatti • eXp Realty, LLC





