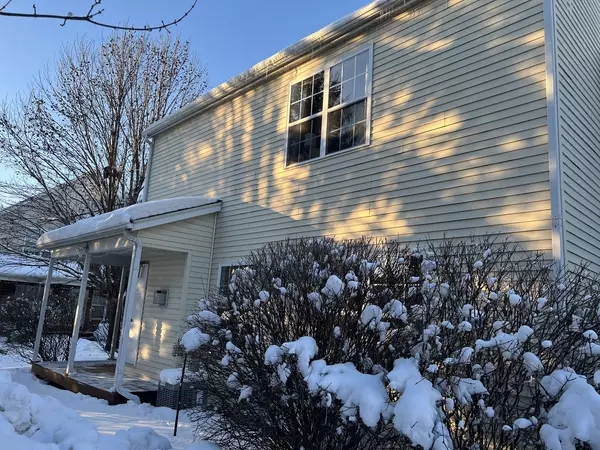$249,500
$249,900
0.2%For more information regarding the value of a property, please contact us for a free consultation.
4 Beds
3 Baths
1,844 SqFt
SOLD DATE : 05/06/2024
Key Details
Sold Price $249,500
Property Type Condo
Sub Type Condo
Listing Status Sold
Purchase Type For Sale
Square Footage 1,844 sqft
Price per Sqft $135
Subdivision Stonegate Of Heron Creek
MLS Listing ID 11964180
Sold Date 05/06/24
Bedrooms 4
Full Baths 3
HOA Fees $165/mo
Year Built 2005
Annual Tax Amount $5,069
Tax Year 2022
Lot Dimensions COMMON
Property Description
Enjoy Low Maintenance Living in this move-in-ready home, conveniently located in Sycamore's Stonegate of Heron Creek! Stepping into the home from the covered porch you'll notice the cozy, inviting feeling of the living room provided by the fireplace. Not to be missed are the endless entertaining opportunities afforded by the open layout of the kitchen with breakfast bar and dining room. Completing the main floor is a bedroom with an adjacent full bath, perfect for overnight guests. Conveniently located on the second floor is your laundry room, no more hauling baskets up and down stairs! The second floor also hosts your primary bedroom with an ensuite bath and walk-in closet with built-in shelving. Rounding off the second level you'll find two additional, generously sized bedrooms and a third full bathroom. Recent updates include; new a/c unit 2022, roof and siding replaced in 2021. Located near walking trails, playgrounds, fishing, schools, restaurants, shopping, and so much more! Don't wait to come take a look today!
Location
State IL
County Dekalb
Rooms
Basement Full
Interior
Interior Features First Floor Bedroom, Second Floor Laundry, First Floor Full Bath, Walk-In Closet(s), Open Floorplan
Heating Natural Gas
Cooling Central Air
Fireplaces Number 1
Fireplaces Type Gas Log, Gas Starter
Fireplace Y
Appliance Range, Microwave, Dishwasher, Refrigerator, Washer, Dryer, Disposal, Stainless Steel Appliance(s), Water Softener Rented, Gas Oven
Exterior
Exterior Feature Porch, Storms/Screens, End Unit
Parking Features Attached
Garage Spaces 2.0
Community Features Covered Porch, School Bus
View Y/N true
Roof Type Asphalt
Building
Lot Description Common Grounds, Sidewalks, Streetlights
Foundation Concrete Perimeter
Sewer Public Sewer
Water Public
New Construction false
Schools
Elementary Schools North Elementary School
Middle Schools Sycamore Middle School
High Schools Sycamore High School
School District 427, 427, 427
Others
Pets Allowed Cats OK, Dogs OK
HOA Fee Include Insurance,Lawn Care,Snow Removal
Ownership Condo
Special Listing Condition None
Read Less Info
Want to know what your home might be worth? Contact us for a FREE valuation!

Our team is ready to help you sell your home for the highest possible price ASAP
© 2024 Listings courtesy of MRED as distributed by MLS GRID. All Rights Reserved.
Bought with Melissa Mobile • Hometown Realty Group






