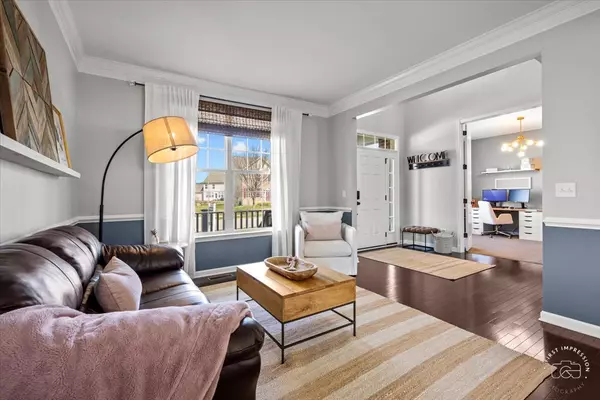$618,750
$550,000
12.5%For more information regarding the value of a property, please contact us for a free consultation.
5 Beds
3.5 Baths
2,802 SqFt
SOLD DATE : 05/17/2024
Key Details
Sold Price $618,750
Property Type Single Family Home
Sub Type Detached Single
Listing Status Sold
Purchase Type For Sale
Square Footage 2,802 sqft
Price per Sqft $220
Subdivision Bowes Creek Country Club
MLS Listing ID 12019892
Sold Date 05/17/24
Bedrooms 5
Full Baths 3
Half Baths 1
HOA Fees $52/ann
Year Built 2012
Annual Tax Amount $13,215
Tax Year 2022
Lot Dimensions 103X125X69X125
Property Description
Multiple offers received. Highest and best is due Monday (4/15) by 12pm. Welcome to the epitome of luxury living in the esteemed Bowes Creek Country Club, perfectly situated within the highly desired 301 school district. This exquisite single-family home offers a rarely available floor plan, that is a blend of elegance and comfort in one of the area's most sought-after golf course communities. From the moment you step onto the welcoming front porch and enter the 2-story foyer, you'll notice the 8-foot doors, impeccable design and attention to detail. Immaculate espresso-finished wood floors grace the main level, guiding you through the sunlit formal living and dining rooms, adorned with crown molding and flooded with natural light. The heart of the home lies within the French farmhouse kitchen, boasting an extended island, beverage fridge, custom pantry barn doors and a stunning range hood. The welcoming family room provides ample space to relax and entertain, with a wall of windows allowing for an abundance of natural light. Every detail has been meticulously considered, from the custom built-ins to the hand-stenciled details that flank the first floor. The mudroom offers built-in lockers and modern decor. A newly renovated powder room and a convenient home office, complete with French doors, offers a private space for work or study, complete the first floor. Ascend the side-set wood stairs, showcasing a custom runner, to discover the elegant primary suite featuring new LVT flooring, dual walk-in closets and a luxurious primary bath. Three generous secondary bedrooms, each with new carpet, offer comfort and convenience, while the second full bath boasts dual sinks and a tub shower combo with upgraded transom window. Adding to the well thought out floor plan, this home offers convenient second floor laundry with additional cabinetry and a utility sink. The finished basement extends your living space, providing a thoughtfully designed lower-level living area with a large rec room, electric fireplace, dry bar with custom cabinetry, guest room, and full bath. Step outside to your private outdoor retreat, where a stamped concrete patio with paver sidewalls, built-in grill area, and hot tub await, creating the perfect setting for outdoor gatherings and starlit evenings. Solar panels, professional landscaping, and an irrigation system ensure environmentally friendly and economical living. Experience the pinnacle of luxury living in Bowes Creek Country Club, where only a select number of premium lots offer the level of privacy found in this exceptional home. Don't miss your chance to make this exquisite residence your own! Showings will begin on 4/12/24
Location
State IL
County Kane
Community Park, Curbs, Sidewalks, Street Lights, Street Paved
Rooms
Basement Full
Interior
Heating Natural Gas
Cooling Central Air
Fireplace N
Appliance Range, Microwave, Dishwasher, Refrigerator, Washer, Dryer, Disposal, Wine Refrigerator, Cooktop, Range Hood
Exterior
Parking Features Attached
Garage Spaces 2.0
View Y/N true
Building
Story 2 Stories
Sewer Public Sewer
Water Public
New Construction false
Schools
Elementary Schools Howard B Thomas Grade School
Middle Schools Central Middle School
High Schools Central High School
School District 301, 301, 301
Others
HOA Fee Include None
Ownership Fee Simple w/ HO Assn.
Special Listing Condition None
Read Less Info
Want to know what your home might be worth? Contact us for a FREE valuation!

Our team is ready to help you sell your home for the highest possible price ASAP
© 2025 Listings courtesy of MRED as distributed by MLS GRID. All Rights Reserved.
Bought with Dean Tubekis • Coldwell Banker Realty






