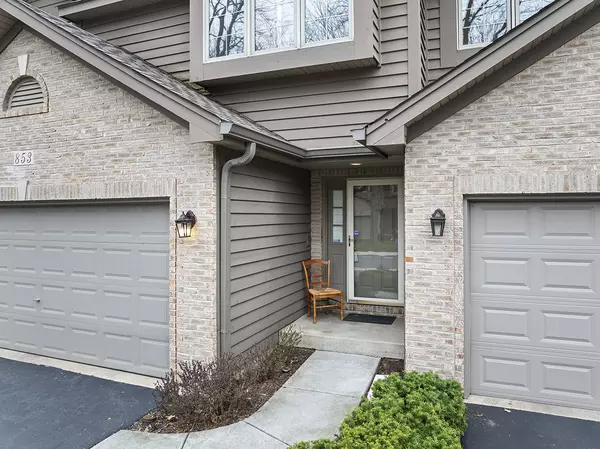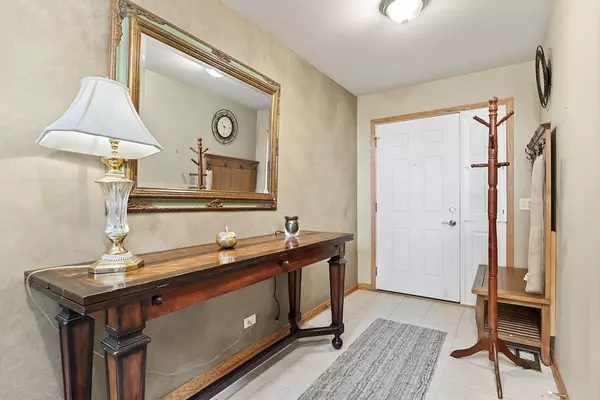$312,000
$309,900
0.7%For more information regarding the value of a property, please contact us for a free consultation.
2 Beds
2 Baths
1,904 SqFt
SOLD DATE : 05/17/2024
Key Details
Sold Price $312,000
Property Type Townhouse
Sub Type Townhouse-TriLevel
Listing Status Sold
Purchase Type For Sale
Square Footage 1,904 sqft
Price per Sqft $163
Subdivision Millcreek
MLS Listing ID 12002992
Sold Date 05/17/24
Bedrooms 2
Full Baths 2
HOA Fees $270/mo
Year Built 1994
Annual Tax Amount $5,025
Tax Year 2022
Lot Dimensions 26X70
Property Description
This unique two bedroom plus loft townhome features multiple levels of living space giving you many ways to utilize it to fit your lifestyle. If you have a roommate you will enjoy separate spaces. If you need to work from home you can live upstairs and utilize the walk out lower level as an office space. Need to live with mom or dad? That can work well here too. Plus you get a two car attached garage! The setting is incredible too, it feels like you're in the woods yet you're close to everything you could need. The main level living room features hardwood floors, skylights, vaulted ceilings, and a fireplace. The spacious kitchen offers lots of room for cooking and entertaining with an upgraded refrigerator and granite counters. The finished walkout lower level includes a large family room, a bedroom with a full bath, laundry room, and extra storage. There is a balcony off of the main level and sliding glass doors to the patio on the lower level. The owner raves about the homeowner's association here and says they are attentive and not typical of most associations. This townhome is conveniently located close to the Metra Trains, I-90, Route 20, and the Randall Road corridor offering tons of choices for shopping, dining and entertainment nearby. Also Close to Sherman Hospital. Take a look soon!!
Location
State IL
County Kane
Rooms
Basement Walkout
Interior
Interior Features Vaulted/Cathedral Ceilings, Skylight(s), Hardwood Floors
Heating Natural Gas, Forced Air
Cooling Central Air
Fireplaces Number 1
Fireplaces Type Gas Log, Gas Starter
Fireplace Y
Appliance Range, Microwave, Dishwasher, Refrigerator
Laundry In Unit
Exterior
Exterior Feature Deck, Patio
Parking Features Attached
Garage Spaces 2.0
Community Features None
View Y/N true
Building
Lot Description Landscaped, Wooded, Rear of Lot, Mature Trees
Sewer Public Sewer
Water Lake Michigan
New Construction false
Schools
Elementary Schools Highland Elementary School
Middle Schools Kimball Middle School
High Schools Larkin High School
School District 46, 46, 46
Others
Pets Allowed Cats OK, Dogs OK
HOA Fee Include Insurance,Exterior Maintenance,Lawn Care,Snow Removal
Ownership Fee Simple w/ HO Assn.
Special Listing Condition None
Read Less Info
Want to know what your home might be worth? Contact us for a FREE valuation!

Our team is ready to help you sell your home for the highest possible price ASAP
© 2025 Listings courtesy of MRED as distributed by MLS GRID. All Rights Reserved.
Bought with Susan Gemuend • Coldwell Banker Realty






