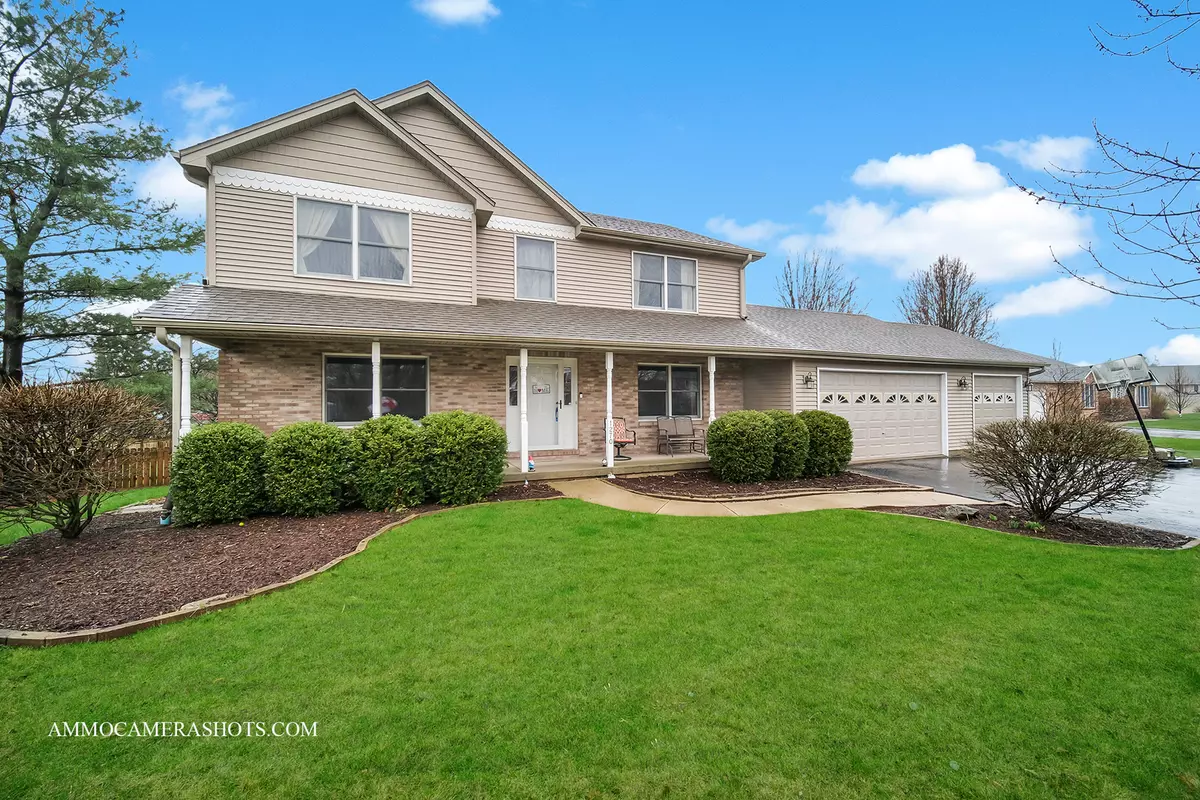$335,000
$325,000
3.1%For more information regarding the value of a property, please contact us for a free consultation.
4 Beds
2.5 Baths
2,280 SqFt
SOLD DATE : 05/21/2024
Key Details
Sold Price $335,000
Property Type Single Family Home
Sub Type Detached Single
Listing Status Sold
Purchase Type For Sale
Square Footage 2,280 sqft
Price per Sqft $146
Subdivision Knolls At Prairie Creek
MLS Listing ID 12007267
Sold Date 05/21/24
Style Traditional
Bedrooms 4
Full Baths 2
Half Baths 1
Year Built 1997
Annual Tax Amount $7,222
Tax Year 2022
Lot Size 0.370 Acres
Lot Dimensions 120 X 135
Property Description
Welcome to 1270 Ivy St.! A beautiful, spacious 4 Bedroom home, with 2.1 Baths, a FULL FINISHED Basement, and 3 Car Garage. As you walk up the recently surfaced driveway (2023) you will notice the lovely porch with plenty of space for outdoor furniture to watch the sunrise come over the quiet court. Upon entry, to the left you will find the former dining room which is now being used as a living room. To the right is the office which could also be used as a 5th bedroom. Enter into the bright open kitchen that is complete with all stainless steel appliances (brand new microwave 2024, dishwasher 2022), granite countertops and plenty of cabinet & prep space! All lower cabinets have pull out shelves, great for storing all your cookware. All upper cabinet have under cabinet lighting. There is seating at the counter along with an additional eating area for a table. The kitchen is open into the family room, which is perfect for entertaining! There are sliding glass doors that lead off the eating area to the deck. The backyard is .37 acre lot with a fully fenced yard and double wide gate for easy mower access. New mulch was placed all over during the summer of 2023. The second level has 4 OVERSIZED rooms all with ceiling fans. The Primary Room includes an en suite and double closets. All Bedrooms have ample room & closet space. Mud room could be reverted back to 1st floor laundry (hook up is there). Basement includes family room, recreation area, exercise area & laundry room/storage. All doors are solid wood. Freshly professionally painted first floor & basement. Carpets recently shampooed. This location is perfect with quick access to I-88 at 2 miles away, and its proximity to NIU. Only a 1/2 mile to the NIU stadium to catch all the Husky events! Current owners will miss being close to downtown DeKalb, biking to the local pool, and the quiet court!
Location
State IL
County Dekalb
Community Park, Sidewalks, Street Lights, Street Paved
Rooms
Basement Full
Interior
Interior Features Hardwood Floors, First Floor Bedroom, First Floor Laundry
Heating Natural Gas, Forced Air
Cooling Central Air
Fireplace Y
Appliance Range, Microwave, Dishwasher, Refrigerator, Stainless Steel Appliance(s)
Laundry Multiple Locations
Exterior
Exterior Feature Deck
Parking Features Attached
Garage Spaces 3.0
View Y/N true
Roof Type Asphalt
Building
Lot Description Cul-De-Sac
Story 2 Stories
Foundation Concrete Perimeter
Sewer Public Sewer
Water Public
New Construction false
Schools
Elementary Schools Founders Elementary School
Middle Schools Huntley Middle School
High Schools De Kalb High School
School District 428, 428, 428
Others
HOA Fee Include None
Ownership Fee Simple
Special Listing Condition None
Read Less Info
Want to know what your home might be worth? Contact us for a FREE valuation!

Our team is ready to help you sell your home for the highest possible price ASAP
© 2024 Listings courtesy of MRED as distributed by MLS GRID. All Rights Reserved.
Bought with Jayne Menne • Willow Real Estate, Inc







