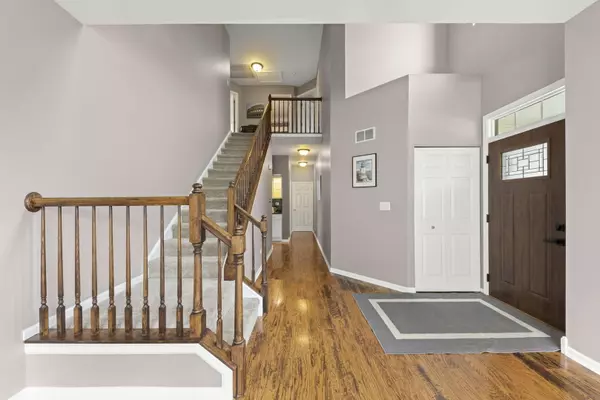$460,000
$429,900
7.0%For more information regarding the value of a property, please contact us for a free consultation.
4 Beds
3.5 Baths
2,740 SqFt
SOLD DATE : 05/29/2024
Key Details
Sold Price $460,000
Property Type Single Family Home
Sub Type Detached Single
Listing Status Sold
Purchase Type For Sale
Square Footage 2,740 sqft
Price per Sqft $167
Subdivision Woodbridge South
MLS Listing ID 12033124
Sold Date 05/29/24
Bedrooms 4
Full Baths 3
Half Baths 1
HOA Fees $8/ann
Year Built 1997
Annual Tax Amount $10,288
Tax Year 2022
Lot Size 0.290 Acres
Lot Dimensions 48X34X132X64X35X130
Property Description
Nestled within a serene cul-de-sac, this expansive 4 bedroom, 3.5 bathroom home offers a tranquil retreat. Every corner of this residence is crafted for comfort and functionality. Step into the updated kitchen with its modern and sleek finishes. The open-concept design seamlessly integrates the kitchen with the living room, creating an inviting atmosphere for both everyday living and entertaining. You'll also love the wood burning fireplace for cozy evenings in. Upstairs, the primary bedroom has its own en suite bathroom and dual custom walk-in closets, creating a luxurious retreat. The three large bedrooms offer plenty of space and flexibility. Head down to the fully finished basement, complete with a convenient wet bar for entertaining. A full bathroom adds convenience, while a dedicated workroom offers space for hobbies or projects. The expansive yard features a charming gazebo for al fresco dining and gatherings, the sizable shed provides convenient storage as well. Convenience meets practicality with the large laundry room located just off the garage. The 3-car garage ensures plenty of space for vehicles, tools, and recreational gear, offering both functionality and storage solutions. Don't miss the opportunity to make this meticulously maintained home your own, where every detail is thoughtfully designed. Updated stainless steel appliances - Fridge (2020), Stove and Microwave (2019), Dishwasher (2022). Washer and Dryer (2020). HVAC (Sept, 2018). New Garage doors (June, 2020). Gazebo (2021). New sliding door with blinds built in (July 2021).
Location
State IL
County Kane
Community Curbs, Street Lights, Street Paved
Rooms
Basement Full
Interior
Interior Features Vaulted/Cathedral Ceilings, Bar-Wet
Heating Natural Gas, Forced Air
Cooling Central Air
Fireplaces Number 1
Fireplaces Type Wood Burning, Gas Starter
Fireplace Y
Exterior
Exterior Feature Patio, Workshop
Parking Features Attached
Garage Spaces 3.0
View Y/N true
Roof Type Asphalt
Building
Lot Description Cul-De-Sac, Fenced Yard
Story 2 Stories
Foundation Concrete Perimeter
Sewer Public Sewer
Water Lake Michigan
New Construction false
Schools
School District 46, 46, 46
Others
HOA Fee Include None
Ownership Fee Simple
Special Listing Condition None
Read Less Info
Want to know what your home might be worth? Contact us for a FREE valuation!

Our team is ready to help you sell your home for the highest possible price ASAP
© 2025 Listings courtesy of MRED as distributed by MLS GRID. All Rights Reserved.
Bought with Stefanie Ridolfo • Real Broker LLC






