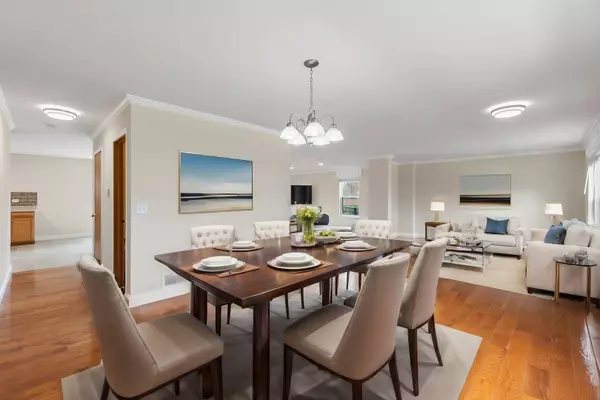$385,000
$399,999
3.7%For more information regarding the value of a property, please contact us for a free consultation.
5 Beds
2.5 Baths
3,347 SqFt
SOLD DATE : 05/29/2024
Key Details
Sold Price $385,000
Property Type Single Family Home
Sub Type Detached Single
Listing Status Sold
Purchase Type For Sale
Square Footage 3,347 sqft
Price per Sqft $115
Subdivision Woods Creek
MLS Listing ID 12032562
Sold Date 05/29/24
Bedrooms 5
Full Baths 2
Half Baths 1
HOA Fees $20/ann
Year Built 2006
Annual Tax Amount $7,850
Tax Year 2022
Lot Size 0.256 Acres
Lot Dimensions 79X138
Property Description
Large & Beautiful 5 Bedroom Home in Woods Creek Subdivision. Open floor plan on 1st floor and Huge bedrooms upstairs. TONS of UPDATES! New Roof (2023), New Solid Hardwood Floors on Main Level (2023), New Composite Deck (2023), New Aluminum Fence (2023), Above Ground Heated Pool with 28 foot diameter (2022), ENTIRE Interior just Painted including walls / base trim / accent trim / crown moldings / ceilings (April 2024), Brand New Front Entry Door (April 2024), All New Light Fixtures with Brushed Nickel Finish (April 2024), Brand New Can Lights in Living Room (April 2024), New Closet Doors (April 2024), New Interior Doors for Bedrooms & Laundry Room (April 2024), Brand New Carpet Entire 2nd Floor (April 2024), Kitchen Tile Grout Deep Cleaned (April 2024), New Soft-Close Hinges installed on original cabinets (April 2024), Brand New Vinyl Plank flooring in Master Bathroom and Walk-in Closet (April 2024), Exterior trim at front entry and garage replaced and painted (April 2024), Garage Interior Painted (April 2024), New Insulated Garage Door (2023). Over $100K in updates over the past two years. Full security system with cameras throughout the exterior and wired for DVR. 4 of the 5 bedrooms have walk-in closets. Huge pantry & laundry room with attached shelving. Huge Master Bedroom (18x22 ft). Beautiful lake down the block. Current owners sincerely did their best to make the home feel like new and make it move-in ready.
Location
State IL
County Mchenry
Community Park, Lake, Sidewalks, Street Paved
Rooms
Basement None
Interior
Interior Features Hardwood Floors, First Floor Laundry, Walk-In Closet(s), Open Floorplan, Pantry
Heating Natural Gas
Cooling Central Air
Fireplace N
Appliance Range, Dishwasher, Refrigerator
Exterior
Exterior Feature Deck, Above Ground Pool
Parking Features Attached
Garage Spaces 2.0
Pool above ground pool
View Y/N true
Roof Type Asphalt
Building
Story 2 Stories
Foundation Concrete Perimeter
Sewer Public Sewer
Water Public
New Construction false
Schools
Elementary Schools Greenwood Elementary School
Middle Schools Northwood Middle School
High Schools Woodstock North High School
School District 200, 200, 200
Others
HOA Fee Include Insurance
Ownership Fee Simple w/ HO Assn.
Special Listing Condition None
Read Less Info
Want to know what your home might be worth? Contact us for a FREE valuation!

Our team is ready to help you sell your home for the highest possible price ASAP
© 2024 Listings courtesy of MRED as distributed by MLS GRID. All Rights Reserved.
Bought with Tracy Stella • Stellar Results Realty






