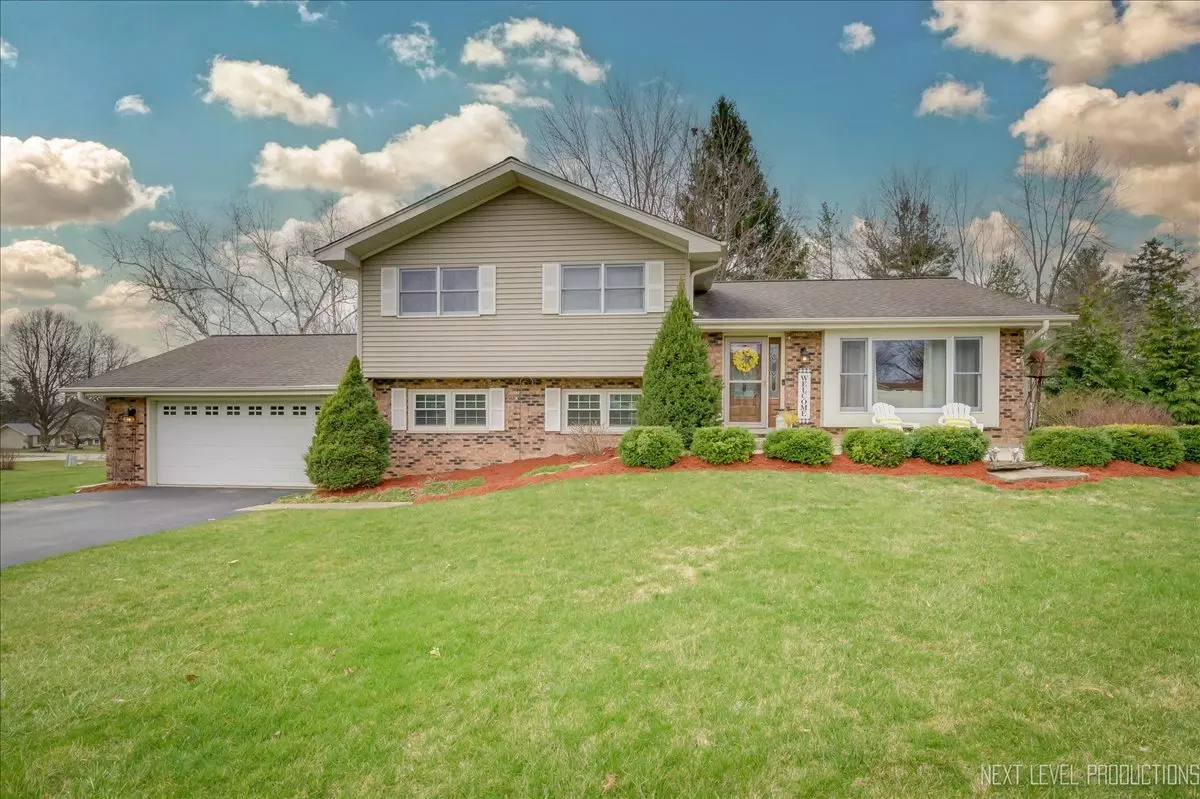$455,000
$425,000
7.1%For more information regarding the value of a property, please contact us for a free consultation.
3 Beds
2.5 Baths
1,990 SqFt
SOLD DATE : 05/31/2024
Key Details
Sold Price $455,000
Property Type Single Family Home
Sub Type Detached Single
Listing Status Sold
Purchase Type For Sale
Square Footage 1,990 sqft
Price per Sqft $228
Subdivision Wideview
MLS Listing ID 12007282
Sold Date 05/31/24
Style Tri-Level
Bedrooms 3
Full Baths 2
Half Baths 1
HOA Fees $26/ann
Year Built 1978
Annual Tax Amount $6,911
Tax Year 2022
Lot Size 0.950 Acres
Lot Dimensions 154 X 281 X 151 X 242
Property Description
Multiple Offers Received. Please Bring In Clients Highest and Best by Sunday Evening. Thank You. Nestled on almost an acre lot in the beautiful countryside of St. Charles, this warm inviting, sunlit, well cared for updated 3 bedroom 2.5 bath, split level home offers a peaceful country setting, but close enough to everything the lovely Fox Valley area has to offer. As you enter through the front door, you will be greeted by beautifully maintained cherry hardwood floors in both the living room and dining room featuring vaulted ceilings, recessed lighting and newly installed modern farmhouse light fixtures. The large dining room flows seamlessly to both the spacious updated kitchen and huge multi-tiered deck. Kitchen features include updated white cabinets, stainless steel appliances, ceramic tile floooring, newly installed can lights, pantry closet and ample counter space. The recently expanded deck features a tastefully done built in pool to provide plenty of fun for family and friends to enjoy during those hot summer days. That is not all. A strategically placed 20 x 12 shed with a 20 x 12 leanto is currently used for storing various items such as lawn equipment, toys and pool supplies. It also could easily be converted to an entertainment hub with TV, music, possibly a bar to enjoy a peaceful hangout area by the pool. Seven GFCI electrical outlets have been recently installed for an easy transition. The lot also features a newer backyard fence and playset to add to the family fun and safety of our furry friends. There is a 2.5 attached car garage which has been newly wired with updated electrical. The driveway was recently widened for addtional parking and easy acces. Back inside you have 3 spacious bedrooms on the upper level all with newer ceiling fans with lights. The master bedroom features 2 closets for plenty of storage and its own master bath. There is also an updated hall bath with a granite countertop, dual sinks and newer tile flooring. The upstairs has been updated with white colonist raised panel doors, newly painted trim and molding and a new modern farmhouse light fixture. The large walkout lower level family room is perfect for family gatherings or entertaining and features plenty of natural sunlight. Additionally, a floor to ceiling brick fireplace will keep you warm & cozy during those long winter evenings. There is also a bright cheery laundry room with a newer washer and dryer adjacent to the family room for convenience and ease of use. The 30 weight architectural shingle roof was replaced in 2015. Additional mechanical dates will be coming soon upon further evaluation. All of this minutes away from the nearby award winning St. Charles schools, bike and walking trails, parks, downtown shopping, restaurants, and of course the local Costco store. Be sure to take advantage of the nearby Fox River and all of its activities. Hurry this one is a keeper. Bring Your Ranch Buyers. Not Many Stairs.
Location
State IL
County Kane
Community Street Paved
Rooms
Basement Full, Walkout
Interior
Interior Features Vaulted/Cathedral Ceilings, Hardwood Floors, Separate Dining Room
Heating Natural Gas, Forced Air
Cooling Central Air
Fireplaces Number 1
Fireplaces Type Gas Starter
Fireplace Y
Appliance Range, Microwave, Dishwasher, Refrigerator, Washer, Dryer, Stainless Steel Appliance(s)
Laundry In Unit
Exterior
Parking Features Attached
Garage Spaces 2.5
View Y/N true
Roof Type Asphalt
Building
Lot Description Corner Lot, Fenced Yard, Wooded, Mature Trees, Garden, Level
Story Split Level
Foundation Concrete Perimeter
Sewer Septic-Private
Water Private Well
New Construction false
Schools
Elementary Schools Bell-Graham Elementary School
Middle Schools Thompson Middle School
High Schools St Charles North High School
School District 303, 303, 303
Others
HOA Fee Include Other
Ownership Fee Simple w/ HO Assn.
Special Listing Condition None
Read Less Info
Want to know what your home might be worth? Contact us for a FREE valuation!

Our team is ready to help you sell your home for the highest possible price ASAP
© 2025 Listings courtesy of MRED as distributed by MLS GRID. All Rights Reserved.
Bought with Carie Holzl • Keller Williams Inspire - Geneva






