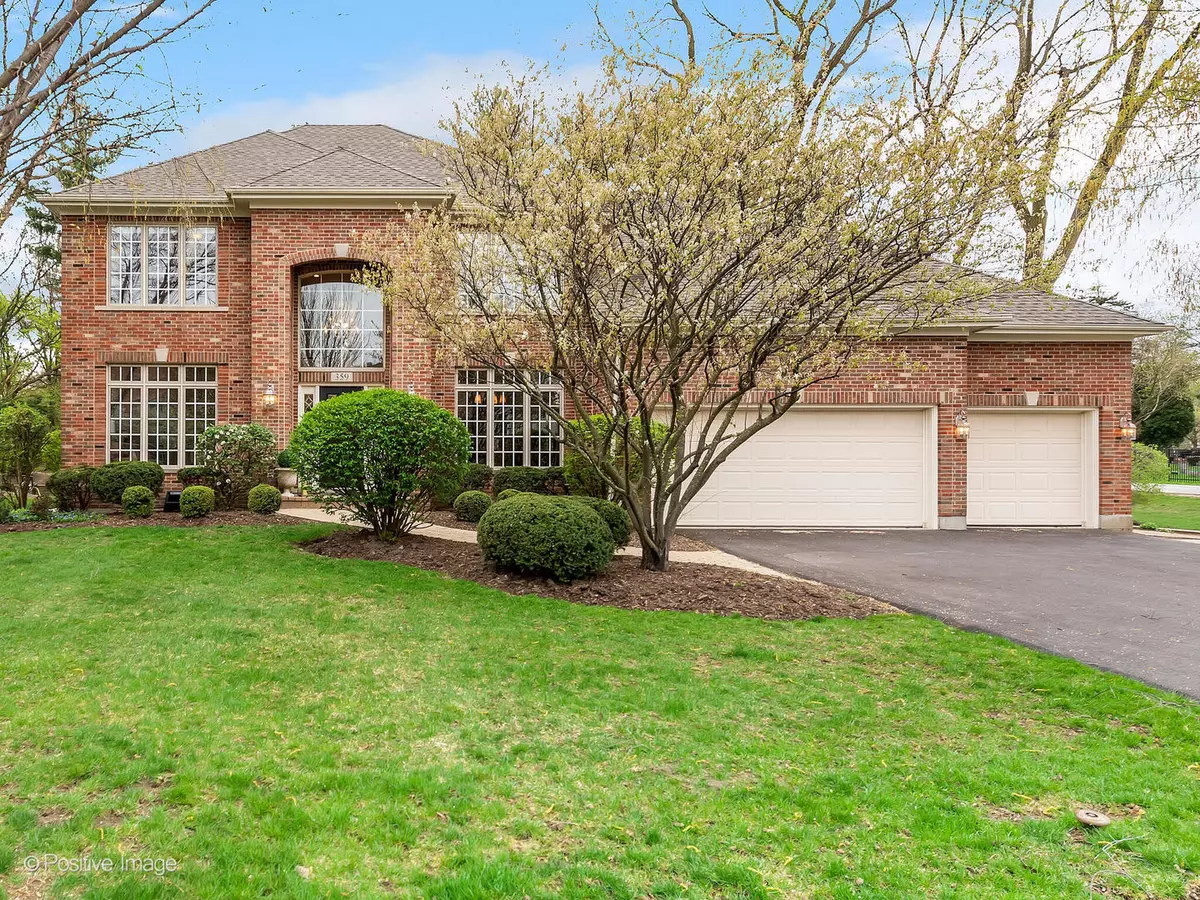$797,000
$775,000
2.8%For more information regarding the value of a property, please contact us for a free consultation.
4 Beds
5 Baths
3,164 SqFt
SOLD DATE : 06/04/2024
Key Details
Sold Price $797,000
Property Type Single Family Home
Sub Type Detached Single
Listing Status Sold
Purchase Type For Sale
Square Footage 3,164 sqft
Price per Sqft $251
MLS Listing ID 12021257
Sold Date 06/04/24
Bedrooms 4
Full Baths 5
Year Built 2000
Annual Tax Amount $14,353
Tax Year 2022
Lot Size 0.360 Acres
Lot Dimensions 116X136X117X136
Property Description
*Multiple offers. Highest and best due Sunday 4/21 at 6:00pm* Beautifully updated home with an ideal open floor plan on a quiet cul-de-sac street. 4 bedrooms + 5 bathrooms with nearly 3200sf of living space plus a fully finished basement with additional office and full bathroom. Feel immediately welcome as you enter the two-story foyer and are met with the cozy living room and the dining room, which connects to the large eat-in kitchen with a butler's pantry, an island perfect for food prep, and tons of cabinet space; Room right off the kitchen could be used as an office, playroom, or 5th bedroom for in-law arrangement as there is an adjacent full bathroom; family room has a vaulted ceiling with a beautiful brick fireplace. Convenient first-floor laundry. The upper level has four spacious bedrooms and three full bathrooms; the 2nd bedroom has an en-suite full bath; the primary bedroom features a full en-suite bath with a luxurious tub and double sinks. The fully finished basement has storage space, a full bathroom, and ample space for a recreational room, gym, or playroom. Incredible private wooded backyard oasis has a patio right off the kitchen, perfect for grilling and entertaining. So much NEW: Interior painted (2024); Hardwoods refinished (2024); 2nd floor carpet (2024); both furnaces (2024); A/C units (2024 & 2020); hot water heaters (2024 & 2016); asphalt driveway (2023); roof (2021); all kitchen appliances (2017). Enjoys District 60 and 86 schools (Maercker, Westview Hills, Hinsdale South); easy access to train and highways; close to shopping and restaurants in downtown Willowbrook and Downers Grove! You won't want to miss this one!
Location
State IL
County Dupage
Community Curbs, Street Paved
Rooms
Basement Full
Interior
Interior Features Vaulted/Cathedral Ceilings, Hardwood Floors, First Floor Laundry
Heating Natural Gas, Forced Air, Zoned
Cooling Central Air, Zoned, Dual
Fireplaces Number 1
Fireplace Y
Appliance Double Oven, Microwave, Dishwasher, Refrigerator, Washer, Dryer, Disposal, Stainless Steel Appliance(s)
Laundry In Unit, Sink
Exterior
Exterior Feature Patio
Parking Features Attached
Garage Spaces 3.0
View Y/N true
Roof Type Asphalt
Building
Lot Description Cul-De-Sac
Story 2 Stories
Sewer Public Sewer
Water Lake Michigan, Public
New Construction false
Schools
Elementary Schools Maercker Elementary School
Middle Schools Westview Hills Middle School
High Schools Hinsdale South High School
School District 60, 60, 86
Others
HOA Fee Include None
Ownership Fee Simple
Special Listing Condition None
Read Less Info
Want to know what your home might be worth? Contact us for a FREE valuation!

Our team is ready to help you sell your home for the highest possible price ASAP
© 2024 Listings courtesy of MRED as distributed by MLS GRID. All Rights Reserved.
Bought with Linda Conforti • Jameson Sotheby's International Realty

