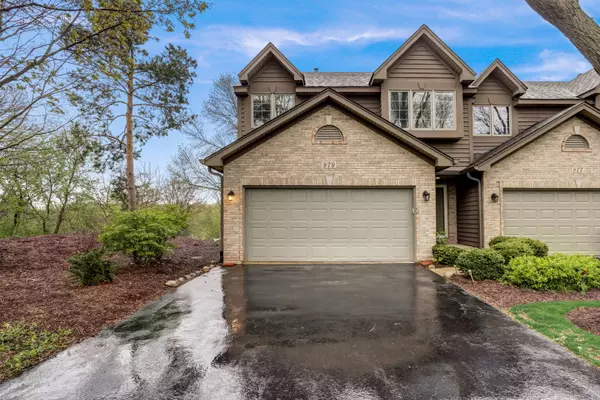$304,900
$304,900
For more information regarding the value of a property, please contact us for a free consultation.
2 Beds
2 Baths
1,904 SqFt
SOLD DATE : 06/04/2024
Key Details
Sold Price $304,900
Property Type Townhouse
Sub Type Townhouse-2 Story
Listing Status Sold
Purchase Type For Sale
Square Footage 1,904 sqft
Price per Sqft $160
Subdivision Millcreek
MLS Listing ID 11916471
Sold Date 06/04/24
Bedrooms 2
Full Baths 2
HOA Fees $270/mo
Year Built 1992
Annual Tax Amount $5,084
Tax Year 2022
Lot Dimensions 29X70
Property Description
Marketing time shows private listing time with no viewings because of moving. WOW Private end unit located in Millcreek Townhome Subdivision. This ideal location with easy access to I-90, Randal road and route 20 Enjoy the peaceful beautiful countryside views with distant babbling Tyler Creek that is viewed from your two decks. Featuring a great open floorplan. Two Bedroom plus additional room used as office/Den or convert to a 3rd bedroom. Solid six panel wood doors. Wood moldings and wood accents through out this beautiful home. Living room has high vaulted ceiling with skylights enjoy cozying up by the inviting fireplace. Kitchen has ample cabinets and breakfast bar opening to eating area that looks onto scenery deck. Ample size bedrooms. Lower level has full bath, bonus room and family room with walkout to the second deck. Come and enjoy your new home. Quality!! Furnace replaced in November 2023 This one is a 10+ Can close quickly.
Location
State IL
County Kane
Rooms
Basement Full, Walkout
Interior
Interior Features Vaulted/Cathedral Ceilings, Skylight(s), Hardwood Floors, First Floor Laundry, Laundry Hook-Up in Unit, Storage, Walk-In Closet(s), Open Floorplan, Some Carpeting, Some Wood Floors, Drapes/Blinds
Heating Natural Gas, Forced Air
Cooling Central Air
Fireplaces Number 1
Fireplaces Type Attached Fireplace Doors/Screen, Gas Starter
Fireplace Y
Appliance Range, Microwave, Refrigerator, Washer, Dryer
Laundry Gas Dryer Hookup, In Unit, Sink
Exterior
Exterior Feature Deck, Storms/Screens, End Unit
Parking Features Attached
Garage Spaces 2.0
View Y/N true
Roof Type Asphalt
Building
Lot Description Landscaped, Stream(s), Water View, Wooded, Mature Trees, Backs to Open Grnd, Creek, Views
Foundation Concrete Perimeter
Sewer Public Sewer
Water Public
New Construction false
Schools
Elementary Schools Creekside Elementary School
Middle Schools Kimball Middle School
High Schools Larkin High School
School District 46, 46, 46
Others
Pets Allowed Cats OK, Dogs OK
HOA Fee Include Insurance,Exterior Maintenance,Lawn Care,Snow Removal
Ownership Fee Simple w/ HO Assn.
Special Listing Condition None
Read Less Info
Want to know what your home might be worth? Contact us for a FREE valuation!

Our team is ready to help you sell your home for the highest possible price ASAP
© 2025 Listings courtesy of MRED as distributed by MLS GRID. All Rights Reserved.
Bought with Jason Stallard • Royal Family Real Estate






