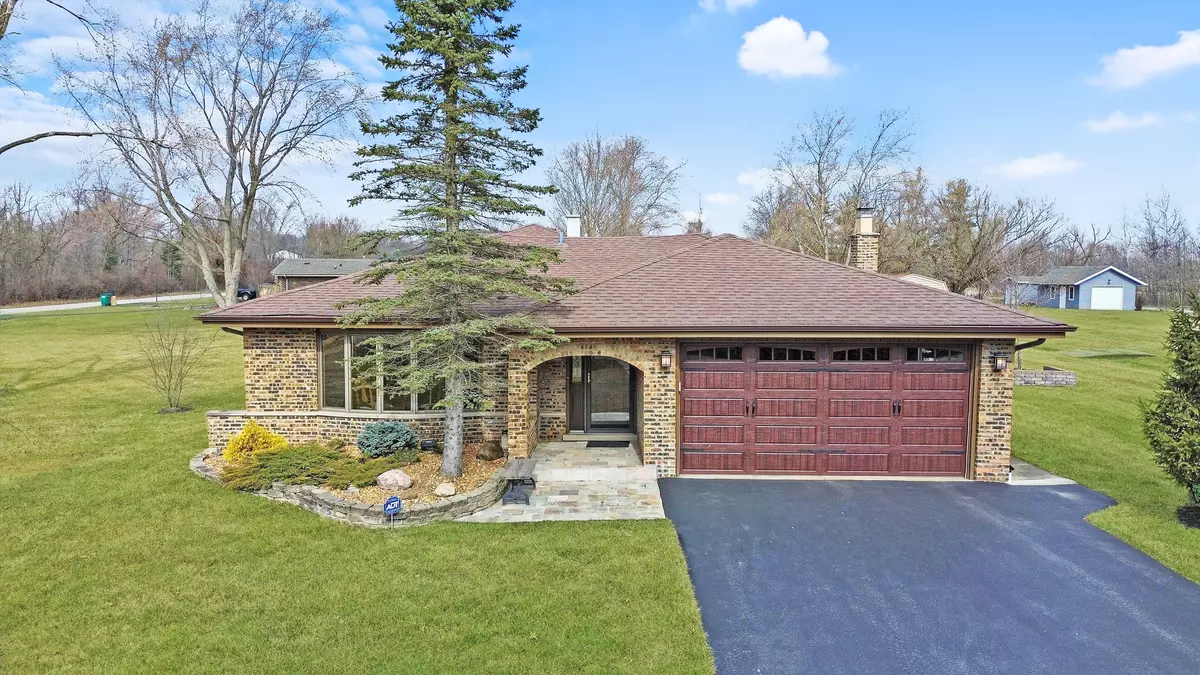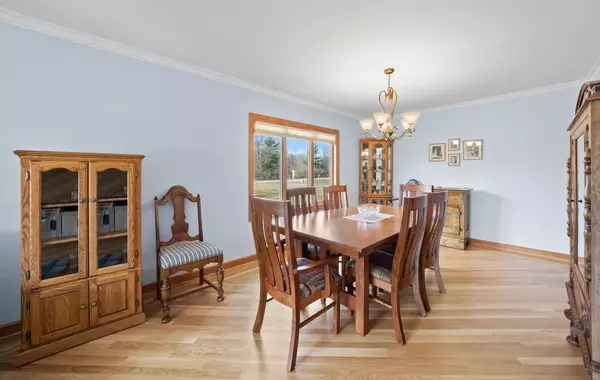$355,000
$349,900
1.5%For more information regarding the value of a property, please contact us for a free consultation.
3 Beds
2 Baths
1,771 SqFt
SOLD DATE : 06/05/2024
Key Details
Sold Price $355,000
Property Type Single Family Home
Sub Type Detached Single
Listing Status Sold
Purchase Type For Sale
Square Footage 1,771 sqft
Price per Sqft $200
Subdivision Plum Creek Estates
MLS Listing ID 11988344
Sold Date 06/05/24
Style Step Ranch
Bedrooms 3
Full Baths 2
Year Built 1974
Annual Tax Amount $5,567
Tax Year 2022
Lot Size 1.100 Acres
Lot Dimensions 290X155
Property Description
Country living meets modern excellence in unincorporated Crete! Nestled on a full 1 ACRE corner lot, this IMMACULATE & FULLY UPDATED 3 step ranch exudes charm & modern upgrades! Boasting new WHITE OAK HARDWOOD floors, ANDERSON windows & fully remodeled baths and kitchen, this 3 bedroom 2 bath retreat is 100% move in ready & in SUPERIOR MINT CONDITION!! Just east of the forest preserve, this quiet retreat features a fully remodeled kitchen w/ gorgeous custom cabinetry, GRANITE counters, Jerusalem stone backsplash & newer STAINLESS appliances. The open concept layout is fantastic for entertaining; w/ gas log fireplace & new sliding doors leading to the TREX no-maintenance deck. Outside, enjoy your HUGE 1 acre YARD w/ oversized shed & 2 year old GENERATOR for peace of mind! Downstairs, you'll find a light & bright partially finished basement & Rec Room w/ custom IKEA storage cabinets plus plenty of storage! BOTH BATHROOMS have been fully redone; main floor bath features a custom porcelain tile shower with French drain, modern vanity & Quartzite trim. Spacious upstairs bath w/ double sinks, granite counters, & jetted air tub. Newer high efficiency furnace & AC, water heater 2017, roof approximately 12 yrs & new overhead garage door. From the inviting living space to the tranquil outdoor oasis, this house is 100% move in ready! (Please note: property line extends ALL the way to the chain link fence on the FAR right side of the lot!)
Location
State IL
County Will
Community Horse-Riding Trails, Street Paved
Rooms
Basement Partial
Interior
Interior Features Hardwood Floors, First Floor Full Bath, Granite Counters, Separate Dining Room
Heating Natural Gas, Forced Air
Cooling Central Air
Fireplaces Number 1
Fireplaces Type Gas Log
Fireplace Y
Appliance Range, Microwave, Dishwasher, Refrigerator, Washer, Dryer, Stainless Steel Appliance(s), Water Softener Owned
Exterior
Exterior Feature Deck, Storms/Screens
Parking Features Attached
Garage Spaces 2.0
View Y/N true
Roof Type Asphalt
Building
Lot Description Corner Lot, Landscaped
Story Other
Foundation Concrete Perimeter
Sewer Sewer-Storm, Holding Tank
Water Private Well
New Construction false
Schools
School District 201U, 201U, 201U
Others
HOA Fee Include None
Ownership Fee Simple
Special Listing Condition None
Read Less Info
Want to know what your home might be worth? Contact us for a FREE valuation!

Our team is ready to help you sell your home for the highest possible price ASAP
© 2024 Listings courtesy of MRED as distributed by MLS GRID. All Rights Reserved.
Bought with Amelia Bodie • Village Realty, Inc.






