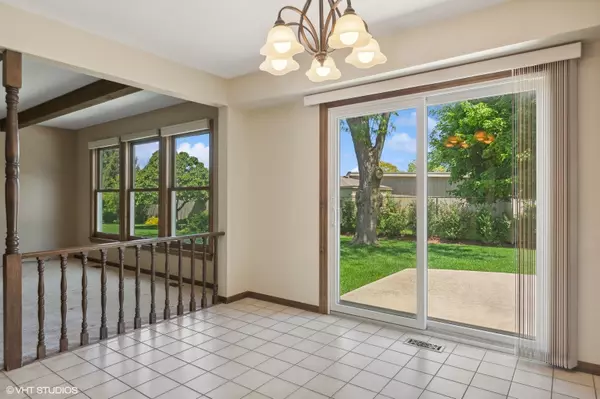$435,000
$419,900
3.6%For more information regarding the value of a property, please contact us for a free consultation.
4 Beds
3.5 Baths
2,700 SqFt
SOLD DATE : 06/07/2024
Key Details
Sold Price $435,000
Property Type Single Family Home
Sub Type Detached Single
Listing Status Sold
Purchase Type For Sale
Square Footage 2,700 sqft
Price per Sqft $161
Subdivision Williamsburg Commons
MLS Listing ID 12046475
Sold Date 06/07/24
Style Colonial
Bedrooms 4
Full Baths 3
Half Baths 1
Year Built 1979
Annual Tax Amount $8,082
Tax Year 2023
Lot Dimensions 41X58X131X94X115
Property Description
2700 square foot 2-story! 1st time hitting market! Original owners have taken great care of this family home! Enormous bedroom sizes - 3 with walk-in closets (all with hardwood floors), vaulted primary suite with fireplace and private full bath & separate vanity area. Eat-in Kitchen with walk-in pantry, granite tops and newer appliances (built-in gas cooktop, built-in oven & micro, compactor, SS fridge, ss Bosch dishwasher, washer & dryer). Family room with fireplace & beamed ceiling (open to kitchen). Large foyer with walk-in coat closet. 2nd floor walk-in linen/storage closet. Formal living room with bay windows and double door entry to the separate formal dining room. Full basement with 2 finished rec rooms, full bathroom and large storage room (2nd refrigerator stays). Newer Renewal by Anderson replacement windows, newer siding, roof & gutters! AC (2 years old), Furnace replaced, Radon mitigation system, hardwood floors in ALL bedrooms, (PRIVATE) Cul-de-sac location with rear of lot facing playground/grounds of church. Side-load garage (great curb appeal), large back patio! Rare custom-built home (Lambie Builders)...quality construction with no wasted space! DO NOT MISS THIS ONE!
Location
State IL
County Kane
Community Curbs, Sidewalks, Street Lights, Street Paved
Rooms
Basement Full
Interior
Interior Features Hardwood Floors, First Floor Laundry, Walk-In Closet(s), Beamed Ceilings, Some Carpeting, Some Wood Floors, Granite Counters, Separate Dining Room, Some Wall-To-Wall Cp, Pantry, Replacement Windows
Heating Natural Gas, Forced Air
Cooling Central Air
Fireplaces Number 2
Fireplaces Type Gas Starter
Fireplace Y
Appliance Microwave, Dishwasher, Refrigerator, Washer, Dryer, Disposal, Trash Compactor, Built-In Oven, Range Hood, Gas Cooktop
Laundry In Unit, Laundry Chute, Laundry Closet, Sink
Exterior
Exterior Feature Patio
Parking Features Attached
Garage Spaces 2.0
View Y/N true
Roof Type Asphalt
Building
Story 2 Stories
Foundation Concrete Perimeter
Sewer Public Sewer
Water Public
New Construction false
Schools
School District 46, 46, 46
Others
HOA Fee Include None
Ownership Fee Simple
Special Listing Condition None
Read Less Info
Want to know what your home might be worth? Contact us for a FREE valuation!

Our team is ready to help you sell your home for the highest possible price ASAP
© 2025 Listings courtesy of MRED as distributed by MLS GRID. All Rights Reserved.
Bought with Exclusive Agency • NON MEMBER






