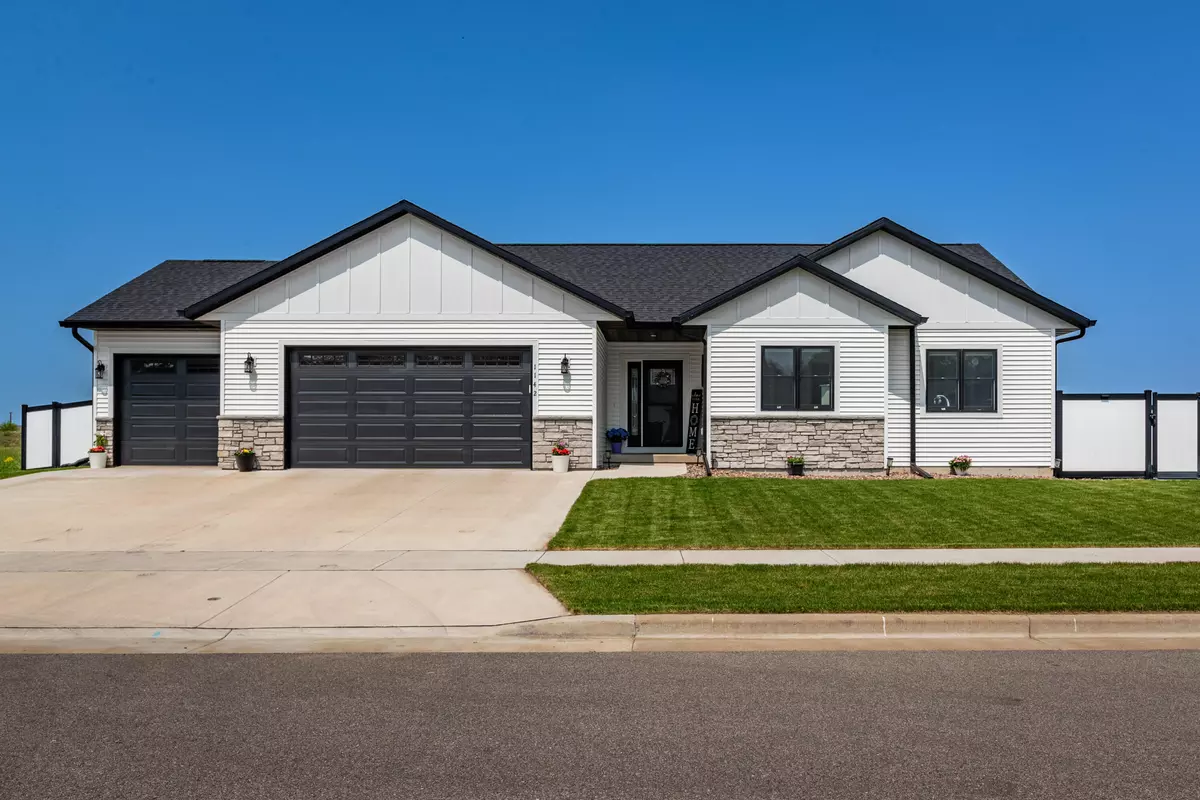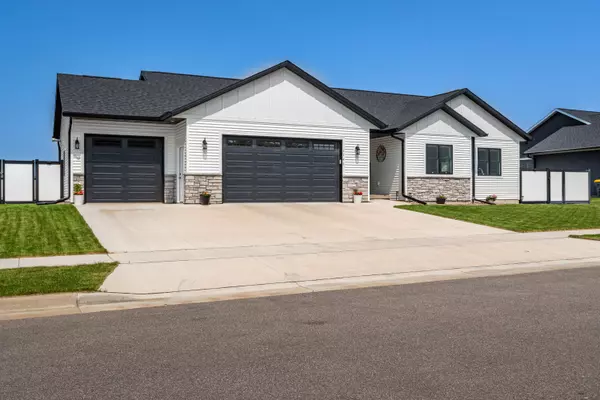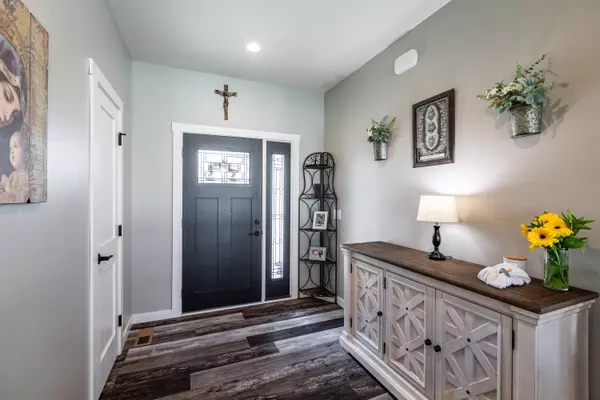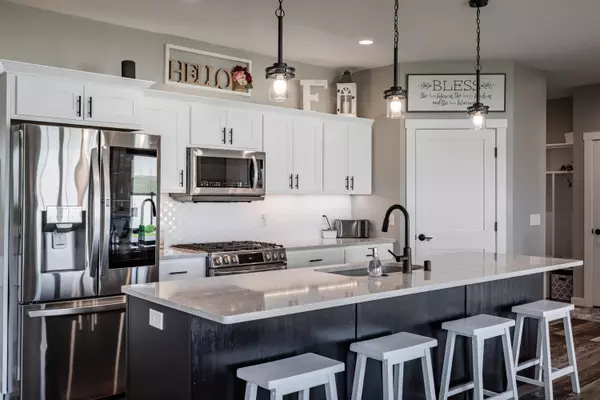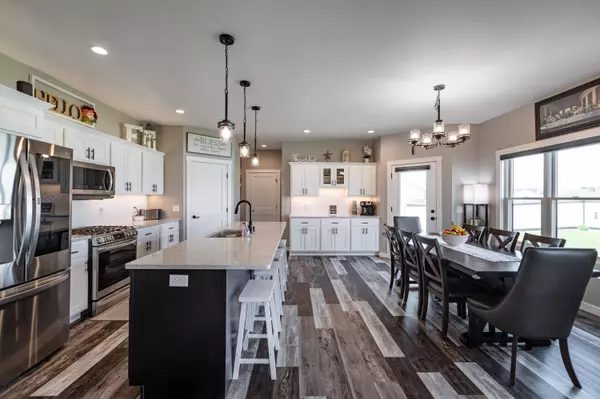Bought with eXp Realty LLC
$585,000
$575,000
1.7%For more information regarding the value of a property, please contact us for a free consultation.
5 Beds
3 Baths
3,171 SqFt
SOLD DATE : 06/10/2024
Key Details
Sold Price $585,000
Property Type Single Family Home
Listing Status Sold
Purchase Type For Sale
Square Footage 3,171 sqft
Price per Sqft $184
MLS Listing ID 1875265
Sold Date 06/10/24
Style 1 Story
Bedrooms 5
Full Baths 3
Year Built 2022
Annual Tax Amount $7,037
Tax Year 2023
Lot Size 0.280 Acres
Acres 0.28
Property Description
The moment you step into this custom-built 5-bedroom, 3-bath home, you will know THIS IS THE ONE! The stunning main level opens up to a bright modern upscale kitchen fully equipped with white custom-built craftsman Amish cabinetry, quartz countertops all wrapped in luxurious white mosaic tile, a large island, corner pantry, stainless steel appliances, coffee bar, with laundry & locker style mudroom off the heated 3-car garage. Luxury meets functionality with a master suite boasting an elegant bath w/dual vanity, walk in tile shower w/rainfall shower heads. The spacious LL is highlighted by a large family room w/wet bar, & gas fireplace, as well as 2 bedrooms, & a full bath. Entertain family & friends in your new private fenced in backyard, w/partially covered patio, garden boxes, & shed.
Location
State WI
County La Crosse
Zoning Residential
Rooms
Basement 8+ Ceiling, Finished, Full, Poured Concrete
Interior
Interior Features Cable TV Available, Gas Fireplace, High Speed Internet, Kitchen Island, Pantry, Walk-In Closet(s), Wet Bar, Wood or Sim. Wood Floors
Heating Natural Gas
Cooling Central Air, Forced Air
Flooring No
Appliance Dishwasher, Disposal, Dryer, Microwave, Range, Refrigerator, Washer, Water Softener Owned
Exterior
Exterior Feature Brick, Stone, Vinyl
Parking Features Electric Door Opener, Heated
Garage Spaces 3.0
Accessibility Bedroom on Main Level, Full Bath on Main Level, Laundry on Main Level, Open Floor Plan
Building
Lot Description Sidewalk
Architectural Style Ranch
Schools
Middle Schools Holmen
High Schools Holmen
School District Holmen
Read Less Info
Want to know what your home might be worth? Contact us for a FREE valuation!

Our team is ready to help you sell your home for the highest possible price ASAP

Copyright 2024 Multiple Listing Service, Inc. - All Rights Reserved


