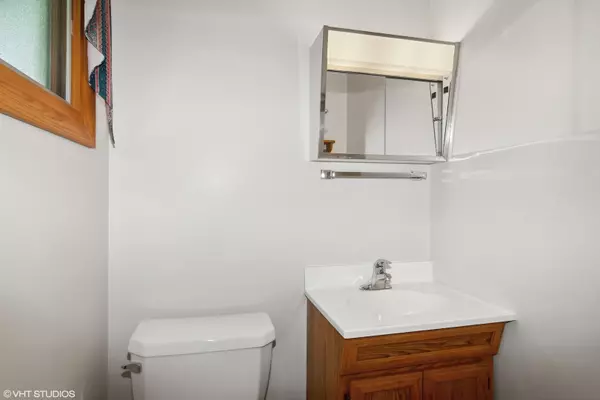$302,600
$289,900
4.4%For more information regarding the value of a property, please contact us for a free consultation.
3 Beds
1.5 Baths
1,228 SqFt
SOLD DATE : 06/14/2024
Key Details
Sold Price $302,600
Property Type Single Family Home
Sub Type Detached Single
Listing Status Sold
Purchase Type For Sale
Square Footage 1,228 sqft
Price per Sqft $246
Subdivision Country Knolls North
MLS Listing ID 12061025
Sold Date 06/14/24
Style Ranch
Bedrooms 3
Full Baths 1
Half Baths 1
Year Built 1969
Annual Tax Amount $2,205
Tax Year 2023
Lot Dimensions 110 X 104 X 125 X 83
Property Description
MULTIPLE OFFERS, HIGHEST & BEST BY TUESDAY, 5/28 @ 6:00 PM. Well built brick and cedar ranch with convenient location close to schools, hospital and shopping! Newer Pella insulated glass windows throughout first floor. Patio doors from kitchen eating area to 12x12 enclosed porch with new custom made blinds ready to be installed. Partially finished full basement with supplemental zoned electric heat in Family Rm and plenty of storage space. New GFA furnace and central air in '16, new water heater in '21, laundry chute, additional partial bath in basement. Freezer and stove in basement stay, 8x8 storage shed. Needs some updating, but a lot of house for the money! Original owner property is being sold "as is" to settle an estate.
Location
State IL
County Kane
Community Curbs, Sidewalks, Street Lights, Street Paved
Rooms
Basement Full
Interior
Interior Features First Floor Bedroom, First Floor Full Bath
Heating Natural Gas, Forced Air
Cooling Central Air
Fireplace Y
Appliance Microwave, Washer, Dryer, Cooktop, Built-In Oven, Range Hood
Laundry In Unit
Exterior
Exterior Feature Storms/Screens
Parking Features Attached
Garage Spaces 2.5
View Y/N true
Roof Type Asphalt
Building
Lot Description Corner Lot, Mature Trees
Story 1 Story
Foundation Concrete Perimeter
Sewer Public Sewer, Sewer-Storm
Water Public
New Construction false
Schools
Elementary Schools Hillcrest Elementary School
Middle Schools Kimball Middle School
High Schools Larkin High School
School District 46, 46, 46
Others
HOA Fee Include None
Ownership Fee Simple
Special Listing Condition None
Read Less Info
Want to know what your home might be worth? Contact us for a FREE valuation!

Our team is ready to help you sell your home for the highest possible price ASAP
© 2025 Listings courtesy of MRED as distributed by MLS GRID. All Rights Reserved.
Bought with Tracey Larsen • Coldwell Banker Realty






