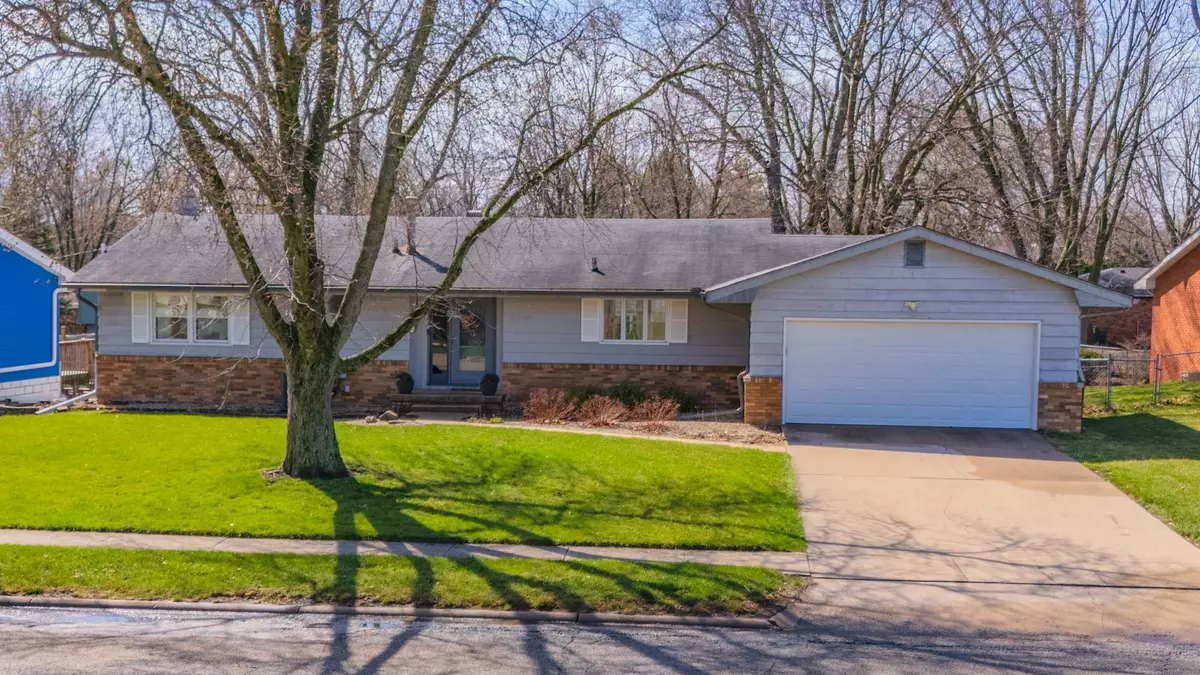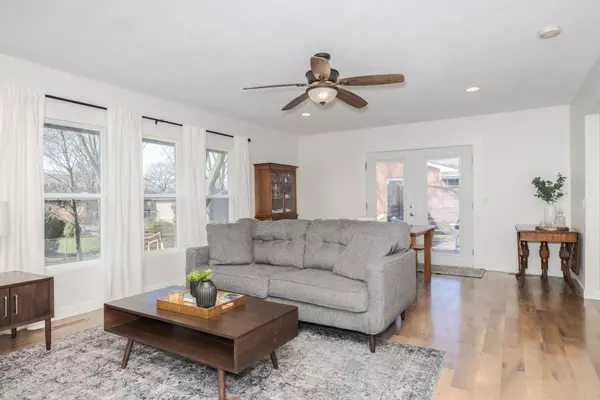$275,000
$289,900
5.1%For more information regarding the value of a property, please contact us for a free consultation.
4 Beds
3 Baths
2,672 SqFt
SOLD DATE : 06/18/2024
Key Details
Sold Price $275,000
Property Type Single Family Home
Sub Type Detached Single
Listing Status Sold
Purchase Type For Sale
Square Footage 2,672 sqft
Price per Sqft $102
Subdivision Pleasant Hills
MLS Listing ID 12005626
Sold Date 06/18/24
Style Ranch
Bedrooms 4
Full Baths 3
Year Built 1968
Annual Tax Amount $4,436
Tax Year 2022
Lot Dimensions 83X127
Property Description
A beautiful ranch with walk out finished basement beautifully updated and remodeled just minutes away from schools, shopping, and restaurants in Normal! Step into the charm of this remodeled ranch, where modern elegance meets classic comfort. With a spacious layout, this home boasts a walk-out basement, offering lots of living space. Enjoy the beautiful open floor plan with lots of natural light throughout. 3 bedrooms and 2 full baths on the main floor and the 4th bedroom, 3rd full bath and a large family room in the finished walk out basement. Gorgeous eat-in kitchen with newer appliances, a brand-new dishwasher and refrigerator, both purchased in 2023 and solid countertop. More updates include: wood flooring in the hallway, removed carpet in the Basement and painted the floor. Freshly painted walls and trim throughout. Bedrooms and stairs have brand new carpet in March 2023. Newly landscaped backyard, rocks in the back flower beds, updated flowers/plants in the beds.; ring doorbell system, smart thermostat, A/C / furnace / hot water heater replaced in 2017. This home also features a spacious fenced in backyard and a private two tier deck!
Location
State IL
County Mclean
Rooms
Basement Full, Walkout
Interior
Interior Features Hardwood Floors, Wood Laminate Floors, First Floor Bedroom, First Floor Full Bath
Heating Forced Air, Natural Gas
Cooling Central Air
Fireplaces Number 1
Fireplaces Type Wood Burning, Attached Fireplace Doors/Screen
Fireplace Y
Appliance Range, Microwave, Dishwasher, Refrigerator
Laundry Gas Dryer Hookup, Electric Dryer Hookup
Exterior
Exterior Feature Deck
Parking Features Attached
Garage Spaces 2.0
View Y/N true
Building
Lot Description Fenced Yard, Mature Trees, Landscaped
Story 1 Story
Sewer Public Sewer
Water Public
New Construction false
Schools
Elementary Schools Colene Hoose Elementary
Middle Schools Chiddix Jr High
High Schools Normal Community High School
School District 5, 5, 5
Others
HOA Fee Include None
Ownership Fee Simple
Special Listing Condition None
Read Less Info
Want to know what your home might be worth? Contact us for a FREE valuation!

Our team is ready to help you sell your home for the highest possible price ASAP
© 2025 Listings courtesy of MRED as distributed by MLS GRID. All Rights Reserved.
Bought with Neal Fridrich • RE/MAX Rising






