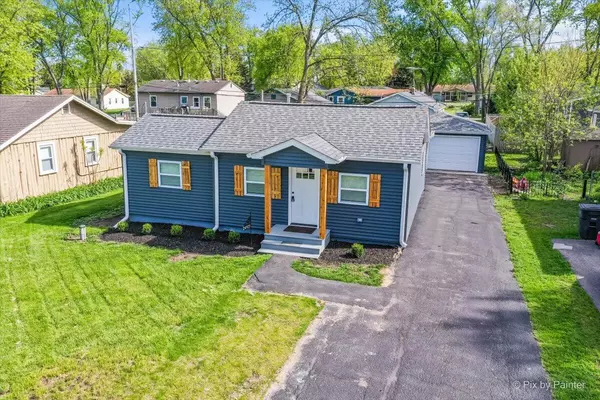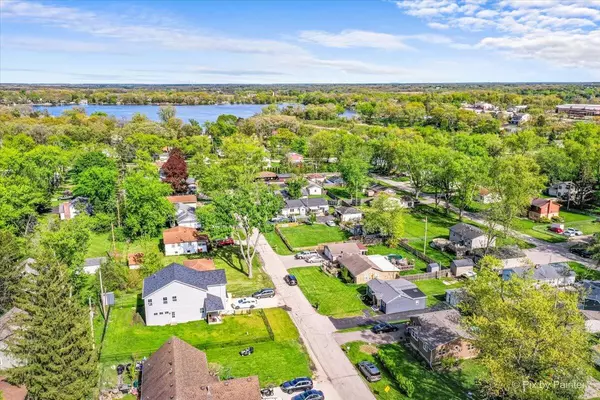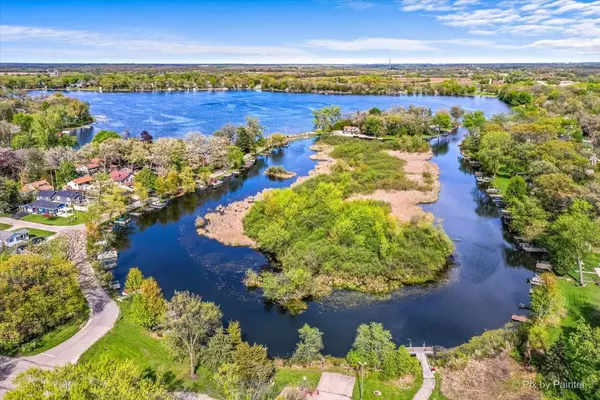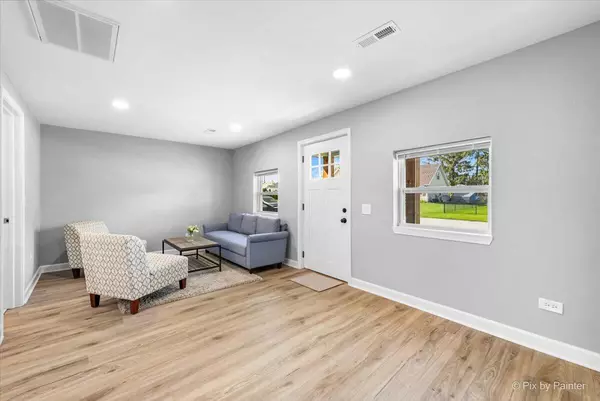Bought with Fulton Grace Realty
$231,180
$229,000
1.0%For more information regarding the value of a property, please contact us for a free consultation.
3 Beds
1 Bath
916 SqFt
SOLD DATE : 05/26/2024
Key Details
Sold Price $231,180
Property Type Single Family Home
Listing Status Sold
Purchase Type For Sale
Square Footage 916 sqft
Price per Sqft $252
MLS Listing ID 1874359
Sold Date 05/26/24
Style 1 Story
Bedrooms 3
Full Baths 1
Year Built 1938
Annual Tax Amount $1,596
Tax Year 2023
Lot Size 5,227 Sqft
Acres 0.12
Property Description
JUST MOVE IN! THIS REHABBED 3 BED 1 BATH RANCH HOME IS LOCATED JUST TWO BLOCKS FROM PADDOCK LAKE (MOTOR BOATS ALLOWED). THE LIVING ROOM FLOWS SEAMLESSLY INTO THE LARGE KITCHEN WHICH HAS AN ISLAND, NEW QUARTZ COUNTERTOPS AND CABINETS (2024), AND ALL NEW STAINLESS STEEL APPLIANCES (2023). THERE IS ALSO AN EATING AREA THAT LEADS OUT ONTO YOUR BACK DECK TO ENJOY YOUR MORNING COFFEE. THE BATHROOM WAS ALSO REMODELED COMPLETELY IN 2023-2024 INCLUDING A CUSTOM SHOWER DOOR. ALSO NEW IN 2023 IS THE ROOF, SIDING, WINDOWS, GUTTERS, TRIM, FLOORS, CENTRTAL A/C, FURNACE, TANKLESS WATER HEATER AND PAINT. THERE IS AN OVERSIZED 1.5-CAR GARAGE PERFECT FOR ONE CAR AND STORAGE AND AN EXTRA-LONG DRIVEWAY FOR MORE PARKING. LOCATED TWO BLOCKS FROM A PARK WITH PLAYGROUND AND A SHORT WALK TO CENTRAL HIGH SCHOOL.
Location
State WI
County Kenosha
Zoning Residential
Rooms
Basement None
Interior
Interior Features Kitchen Island
Heating Natural Gas
Cooling Central Air, Forced Air
Flooring No
Appliance Dishwasher, Microwave, Oven, Range, Refrigerator
Exterior
Exterior Feature Vinyl
Parking Features Electric Door Opener
Garage Spaces 1.5
Accessibility Bedroom on Main Level, Full Bath on Main Level, Laundry on Main Level, Open Floor Plan
Building
Architectural Style Ranch
Schools
Elementary Schools Salem
High Schools Central
School District Salem
Read Less Info
Want to know what your home might be worth? Contact us for a FREE valuation!

Our team is ready to help you sell your home for the highest possible price ASAP

Copyright 2024 Multiple Listing Service, Inc. - All Rights Reserved







