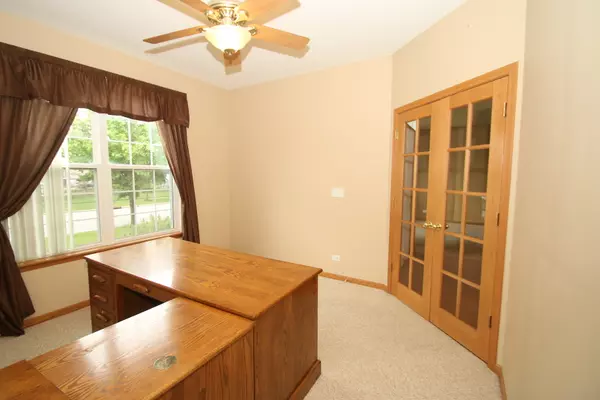$389,900
$389,900
For more information regarding the value of a property, please contact us for a free consultation.
4 Beds
2.5 Baths
1,600 SqFt
SOLD DATE : 06/21/2024
Key Details
Sold Price $389,900
Property Type Single Family Home
Sub Type Detached Single
Listing Status Sold
Purchase Type For Sale
Square Footage 1,600 sqft
Price per Sqft $243
MLS Listing ID 12050972
Sold Date 06/21/24
Style Traditional
Bedrooms 4
Full Baths 2
Half Baths 1
HOA Fees $30/ann
Year Built 2004
Annual Tax Amount $8,758
Tax Year 2023
Lot Size 9,147 Sqft
Lot Dimensions 75X120
Property Description
Welcome to your dream home in Sycamore! This stunning 2-story residence boasts 4 bedrooms, 2 and a half baths, and a spacious 3-car garage. As you step into the grand 2-story foyer, you'll be greeted by an abundance of natural light and a sense of openness that flows throughout the home.The main floor features a convenient office with elegant French doors, perfect for working from home or as a quiet study space. The inviting family room is highlighted by a gas fireplace and impressive 18-foot ceilings, creating a cozy atmosphere for gatherings with loved ones. Prepare culinary delights in the spacious kitchen equipped with stainless steel appliances, and enjoy meals in the adjacent dining area with glass patio doors that leads you to a large deck, ideal for outdoor entertaining. For more formal occasions, the home also offers a separate dining room. A convenient half bathroom is also located on the main floor for guests' convenience. Upstairs, you'll find 4 generously sized bedrooms, including a luxurious master suite complete with a full bathroom and a walk-in closet, providing a serene retreat at the end of the day. The full basement offers additional living space, including a finished media room, perfect for movie nights or entertaining guests. Step outside to the open backyard, where you'll discover a composite deck and a covered gazebo, ideal for entertaining or simply relaxing in the fresh air. Plus, with a newly updated park located directly behind the yard, you'll have even more space to enjoy outdoor activities and recreation. Don't miss out on this exceptional opportunity to call this beautiful residence your new home! Desk in office stays. Roof-2022, Furnace 2023, Water Heater 2022, Washer & Dryer 2019, Refrigerator & Stove 2017
Location
State IL
County Dekalb
Community Park, Curbs, Sidewalks, Street Lights, Street Paved, Other
Rooms
Basement Full
Interior
Interior Features Vaulted/Cathedral Ceilings
Heating Natural Gas, Forced Air
Cooling Central Air
Fireplaces Number 1
Fireplaces Type Gas Log, Gas Starter
Fireplace Y
Appliance Range, Microwave, Dishwasher, Refrigerator, Disposal
Exterior
Exterior Feature Deck
Parking Features Attached
Garage Spaces 3.0
View Y/N true
Roof Type Asphalt
Building
Lot Description Park Adjacent
Story 2 Stories
Foundation Concrete Perimeter
Sewer Public Sewer
Water Public
New Construction false
Schools
School District 427, 427, 427
Others
HOA Fee Include Other
Ownership Fee Simple w/ HO Assn.
Special Listing Condition None
Read Less Info
Want to know what your home might be worth? Contact us for a FREE valuation!

Our team is ready to help you sell your home for the highest possible price ASAP
© 2024 Listings courtesy of MRED as distributed by MLS GRID. All Rights Reserved.
Bought with Aaron Schwartz • Weichert REALTORS Signature Professionals






