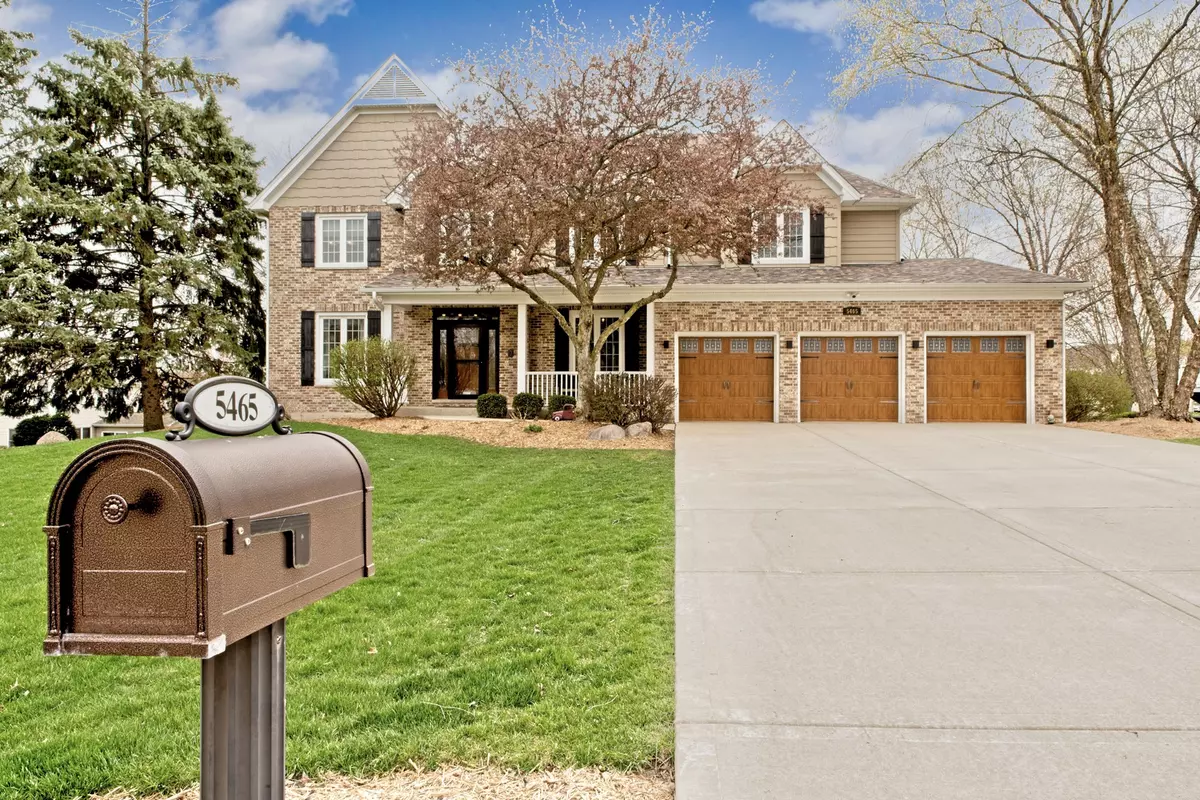$740,000
$700,000
5.7%For more information regarding the value of a property, please contact us for a free consultation.
5 Beds
3.5 Baths
3,513 SqFt
SOLD DATE : 06/25/2024
Key Details
Sold Price $740,000
Property Type Single Family Home
Sub Type Detached Single
Listing Status Sold
Purchase Type For Sale
Square Footage 3,513 sqft
Price per Sqft $210
MLS Listing ID 11984867
Sold Date 06/25/24
Style Contemporary
Bedrooms 5
Full Baths 3
Half Baths 1
Year Built 1995
Annual Tax Amount $11,857
Tax Year 2022
Lot Size 0.425 Acres
Lot Dimensions 18508
Property Description
Welcome to 5465 Mallard Lane, a beautifully updated 5-bedroom, 3.5-bathroom home perfect for modern living and entertaining. This property features numerous high-end upgrades and amenities making it truly the smartest home on the block! 2023 - New roof with 30-year architectural shingles. 2022 - MyQ smart garage door openers. 2020 - Samsung SmartThings kitchen appliances and 2nd floor washer and dryer. Bosch 4 gallon point of use water heater under kitchen sink. 2019 - three new doors, epoxy flooring, custom storage, and a convenient hoist in the garage. LP SmartSide hardwood siding, new aluminum gutters, soffit, fascia, and window trim were also installed. 2018 - New furnace with humidifier and Air Conditioner. Two-tier maintenance-free Ultra Deck with dimmable LED post lighting and LED stair lighting, plus a spacious brick paver patio and terrace under the deck. 2017 - Kitchen remodel with 42" oak cabinets, LED countertop lighting, and maintenance-free quartz countertops. Main floor engineered hardwood and tile, LG washer and dryer also on main floor in mudroom. 2015 - Master bath updated with heated jet tub, heated floor, humidity sensing fan and TV viewing area with flush ceiling speakers. Additional bathrooms were also updated.The Full Walk-Out Basement hosts a custom 6.2 channel home theater system with a high-definition projector and motorized 120" screen and custom in-wall stereo component rack. A dry bar is also in place as well as a full bathroom with steam shower, a workshop and storage space. There is plenty of additional room for playing darts, setting up a ping pong or pool table, working out with weights or on a treadmill. Apart from the previously mentioned technology, are Smart Wi-Fi switches, hardwired Nest cameras, Nest floodlight cameras, Nest Protect CO and smoke alarms, Nest smart thermostats, Philips Hue outdoor multicolor LED lights, Google Nest smart camera doorbell and a Rachio 11 zone irrigation system with wi-fi controller. Family room, master bedroom, bedrooms 1 and 2, deck, and patio are wired for 5.1 channel surround sound. There is an antenna for over-the-air HDTV reception and wiring for high-speed internet (AT&T or Xfinity). More great features include - A 48" commercial whole house fan, intercom system, double staircases, oversized custom exterior door in kitchen, stylish solid front door, gas log fireplace refaced with slate and new mantle and hearth. Self draining dehumidifier, spacious concrete driveway for plenty of guest parking. 12' x 8' shed providing storage for seasonal, lawn, and garden equipment and freezer in garage. Located within minutes from schools (elementary school right in the subdivision), I90 expressway, Metra station, biking and hiking trails in the nature preserves, sports activities at Cannon Crossing Park, NOW arena and Woodfield Mall. But wait! There's more! See attached document in "additional information" for all of the details that make 5465 Mallard Lane the perfect choice for your next home! Come Buy!
Location
State IL
County Cook
Community Park, Curbs, Sidewalks, Street Lights, Street Paved
Rooms
Basement Full, Walkout
Interior
Interior Features Vaulted/Cathedral Ceilings, Skylight(s), Bar-Dry, Hardwood Floors, First Floor Laundry, Second Floor Laundry, Built-in Features, Walk-In Closet(s), Coffered Ceiling(s), Some Wood Floors, Drapes/Blinds, Separate Dining Room, Workshop Area (Interior)
Heating Natural Gas, Forced Air
Cooling Central Air, Electric
Fireplaces Number 1
Fireplaces Type Gas Log, Gas Starter, Masonry
Fireplace Y
Appliance Range, Microwave, Dishwasher, High End Refrigerator, Washer, Dryer, Disposal, Other, Gas Oven
Laundry Gas Dryer Hookup, In Unit, Multiple Locations
Exterior
Exterior Feature Deck, Patio, Dog Run, Brick Paver Patio, Storms/Screens
Parking Features Attached
Garage Spaces 3.0
View Y/N true
Roof Type Asphalt
Building
Lot Description Level, Outdoor Lighting, Streetlights
Story 2 Stories
Sewer Public Sewer
Water Public
New Construction false
Schools
Elementary Schools Timber Trails Elementary School
Middle Schools Larsen Middle School
High Schools Elgin High School
School District 46, 46, 46
Others
HOA Fee Include None
Ownership Fee Simple
Special Listing Condition Standard
Read Less Info
Want to know what your home might be worth? Contact us for a FREE valuation!

Our team is ready to help you sell your home for the highest possible price ASAP
© 2025 Listings courtesy of MRED as distributed by MLS GRID. All Rights Reserved.
Bought with Mohan Sebastian • Achieve Real Estate Group Inc






