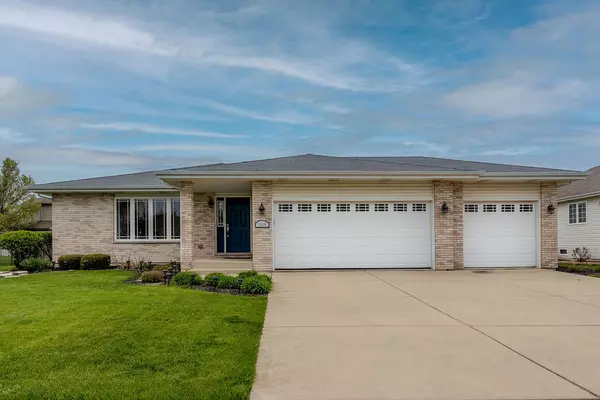$379,000
$389,000
2.6%For more information regarding the value of a property, please contact us for a free consultation.
3 Beds
2.5 Baths
1,875 SqFt
SOLD DATE : 06/26/2024
Key Details
Sold Price $379,000
Property Type Single Family Home
Sub Type Detached Single
Listing Status Sold
Purchase Type For Sale
Square Footage 1,875 sqft
Price per Sqft $202
Subdivision Leighlinbridge
MLS Listing ID 12037640
Sold Date 06/26/24
Style Step Ranch
Bedrooms 3
Full Baths 2
Half Baths 1
HOA Fees $17/qua
Year Built 2004
Annual Tax Amount $9,528
Tax Year 2022
Lot Size 10,454 Sqft
Lot Dimensions 10587
Property Description
Step into your new sanctuary: a stunning 3-bedroom, 2.5- bathroom RANCH with 3 car garage. This is a hybrid ranch with just two steps up to the bedroom level. Fresh paint with a neutral spacious interior located in the desirable Leighlinbridge Estates subdivision! Enjoy time in the open kitchen, dining area, and adjacent family room for the perfect interaction with family and friends. This home also has a separate office space with vaulted ceiling and plenty of windows for natural light. Also, a convenient main floor laundry room. You will find 3 generously sized bedrooms including the primary bedroom with two closets ( walk-in and large second closet). The kitchen has a new Touch on / Touch off sink faucet with temperature indicator. New water heater 2023. Newer water softener, RO system, whole house filter, and dishwasher (2022). The unfinished basement and massive storage area offers expansive additional room. Find yourself relaxing in the backyard oasis and enjoy nature sitting out on the oversized patio, with a beautifully landscaped yard, and adjacent lake. Located in the Lincoln Way West district and only one mile to the Metra station. Don't let this opportunity pass you by -make it yours today! Mechanicals/Appliances Water Heater New June 2023 Whole House Water Filter and Softener less than 2 yo -RO System less than 2 yo -Humidifier less than 2 yo -Dishwasher 1 yo -Refrigerator 3 yo -Washer 5 yo -Dryer New May 2024 -Furnace Original, yearly maintenance -AC Original, condenser replaced 2023
Location
State IL
County Will
Rooms
Basement Partial
Interior
Interior Features First Floor Laundry
Heating Natural Gas
Cooling Central Air
Fireplaces Number 1
Fireplaces Type Gas Starter
Fireplace Y
Laundry Gas Dryer Hookup
Exterior
Exterior Feature Patio, Storms/Screens
Parking Features Attached
Garage Spaces 3.0
View Y/N true
Building
Lot Description Lake Front, Water View
Story 1 Story
Sewer Public Sewer
Water Community Well
New Construction false
Schools
Elementary Schools Wilson Creek School
Middle Schools Manhattan Junior High School
High Schools Lincoln-Way West High School
School District 114, 114, 210
Others
HOA Fee Include Other
Ownership Fee Simple w/ HO Assn.
Special Listing Condition None
Read Less Info
Want to know what your home might be worth? Contact us for a FREE valuation!

Our team is ready to help you sell your home for the highest possible price ASAP
© 2024 Listings courtesy of MRED as distributed by MLS GRID. All Rights Reserved.
Bought with Jon Panozzo • Real People Realty







