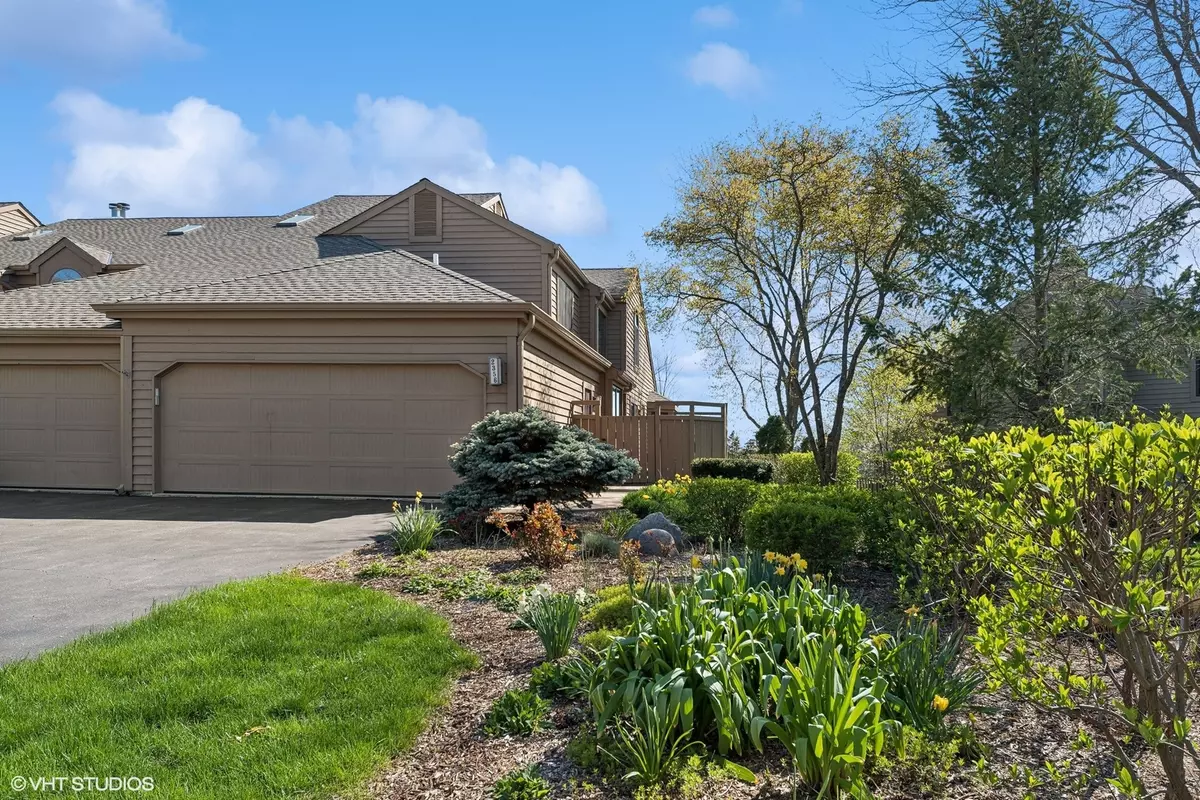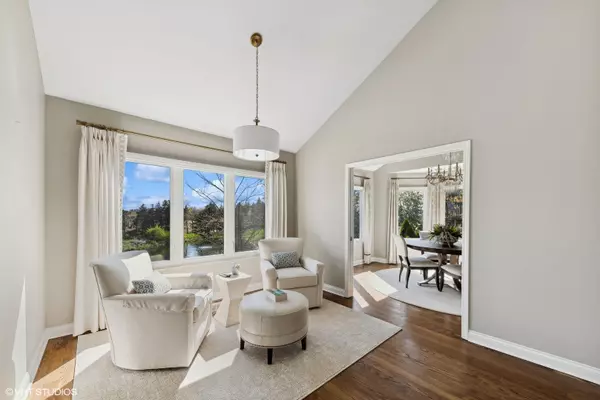$669,000
$675,000
0.9%For more information regarding the value of a property, please contact us for a free consultation.
4 Beds
4.5 Baths
4,350 SqFt
SOLD DATE : 06/28/2024
Key Details
Sold Price $669,000
Property Type Condo
Sub Type Condo
Listing Status Sold
Purchase Type For Sale
Square Footage 4,350 sqft
Price per Sqft $153
Subdivision Lake Barrington Shores
MLS Listing ID 12036913
Sold Date 06/28/24
Bedrooms 4
Full Baths 4
Half Baths 1
HOA Fees $833/mo
Year Built 1990
Annual Tax Amount $11,679
Tax Year 2022
Lot Dimensions COMMON
Property Description
Nestled in the prestigious Lake Barrington Shores, this elegant residence at 2356 Oak Hill Road offers an unparalleled lifestyle. Boasting 3+1 bedrooms and 4.5 bathrooms across 4350 square feet, this meticulously maintained home exudes timeless sophistication. Upon entering, be greeted by the grandeur of recently painted interiors (2023) and an abundance of natural light filtering through all new triple pane ultra-quiet windows (2023). The expansive living spaces are adorned with hardwood floors that have been recently sanded, stained and coated (2023) and a wood-burning fireplace, creating an atmosphere of refined comfort. The kitchen features stainless steel appliances, double oven, cooktop, range hood, and a disposal. The adjacent dining area seamlessly flows onto the deck, offering picturesque views of the tranquil surroundings. The view of the lake is absolutely breathtaking. An inviting patio and porch provide additional outdoor spaces for relaxation and entertainment. The main level primary suite is a sanctuary of luxury, complete with a new soaking tub (2023), separate shower, dual sinks, custom walk-in closet complete with exquisite organization (2023), and a skylight that bathes the space in natural light. Each bedroom is thoughtfully designed to provide privacy and comfort, with ample storage (two closets) and access to updated bathrooms. The finished walkout basement features an additional bedroom, full bathroom, laundry, storage area, wet-bar, and dining or recreation area with another beautiful wood burning fireplace. There are also sliding glass doors that lead directly from the basement to the patio allowing you to soak in the beautiful view of the lake. Other recent updates include interior painting, new window treatments, new carpet, and furnace (2023)! This exclusive community offers an array of amenities, including a gym, sauna, pool, communal outdoor spaces, and access to a golf course. Residents can enjoy the convenience of in-unit washer and dryer, central AC (2023), ceiling fans, and electric heat for year-round comfort. For outdoor enthusiasts, Lake Barrington Shores offers a private outdoor space, communal pool, and tennis courts, creating an idyllic setting for an active lifestyle. Embracing a pet-friendly policy, this lowrise residence welcomes furry companions under conditional terms. With all of Lake Barrington Shores being all electric, this home presents an environmentally conscious living environment, complemented by the convenience of forced air heating. This home exemplifies luxury, comfort, and timeless elegance, offering a rare opportunity to reside in this esteemed enclave.
Location
State IL
County Lake
Rooms
Basement Walkout
Interior
Interior Features Vaulted/Cathedral Ceilings, Skylight(s), Bar-Wet, Hardwood Floors, First Floor Bedroom, First Floor Full Bath, Storage, Walk-In Closet(s), Drapes/Blinds, Separate Dining Room
Heating Electric, Forced Air
Cooling Central Air
Fireplaces Number 2
Fireplaces Type Wood Burning
Fireplace Y
Appliance Double Oven, Dishwasher, High End Refrigerator, Washer, Dryer, Disposal, Cooktop, Range Hood, Water Softener Owned
Laundry In Unit
Exterior
Exterior Feature Deck, Patio, Porch, Storms/Screens, End Unit, Cable Access
Parking Features Attached
Garage Spaces 2.0
Community Features Exercise Room, Golf Course, On Site Manager/Engineer, Park, Party Room, Sundeck, Indoor Pool, Pool, Sauna, Tennis Court(s), Clubhouse
View Y/N true
Building
Lot Description Water View
Foundation Concrete Perimeter
Sewer Public Sewer
Water Community Well
New Construction false
Schools
Elementary Schools North Barrington Elementary Scho
Middle Schools Barrington Middle School-Prairie
High Schools Barrington High School
School District 220, 220, 220
Others
Pets Allowed Cats OK, Dogs OK, Number Limit
HOA Fee Include Water,TV/Cable,Clubhouse,Exercise Facilities,Pool,Exterior Maintenance,Lawn Care,Scavenger,Snow Removal,Internet
Ownership Condo
Special Listing Condition None
Read Less Info
Want to know what your home might be worth? Contact us for a FREE valuation!

Our team is ready to help you sell your home for the highest possible price ASAP
© 2025 Listings courtesy of MRED as distributed by MLS GRID. All Rights Reserved.
Bought with Mo Marienthal • Compass






