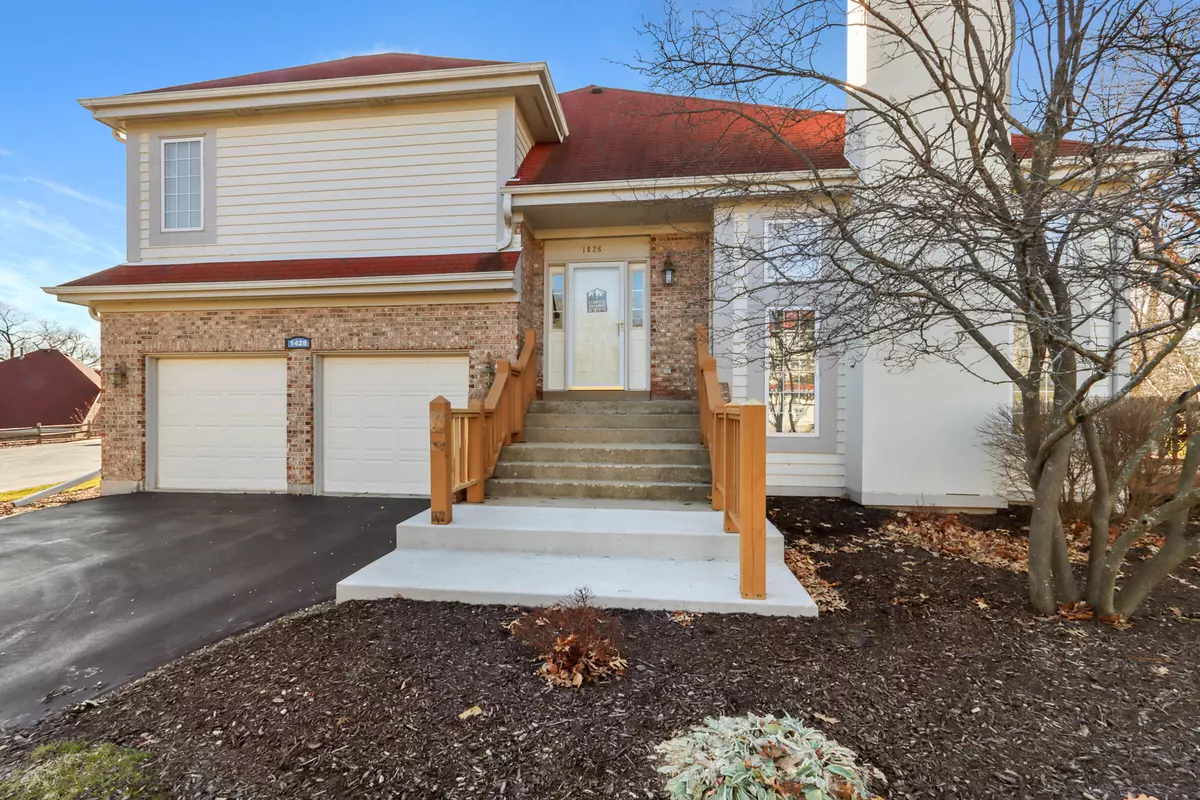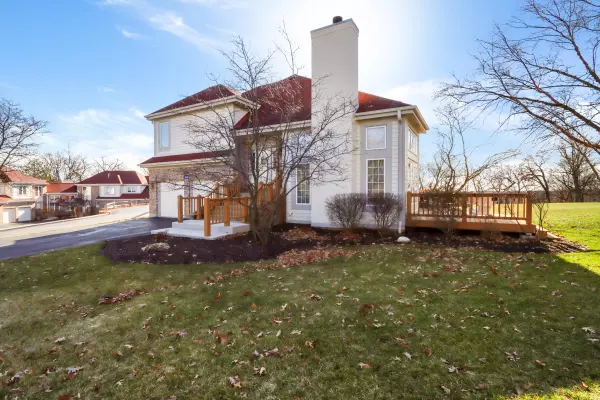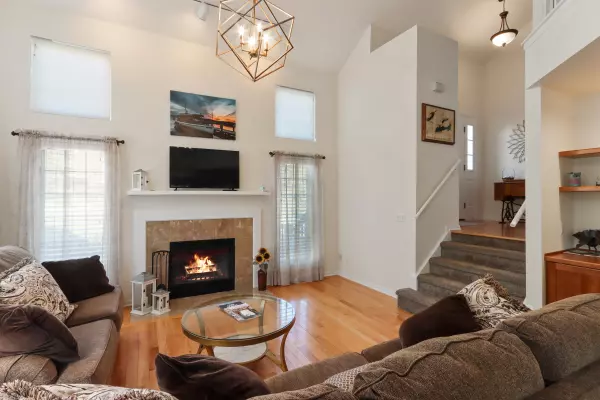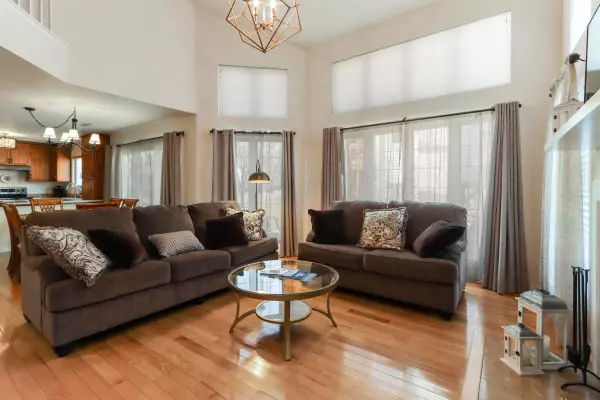Bought with Compass Wisconsin-Lake Geneva
$373,000
$374,900
0.5%For more information regarding the value of a property, please contact us for a free consultation.
3 Beds
3.5 Baths
1,842 SqFt
SOLD DATE : 07/09/2024
Key Details
Sold Price $373,000
Property Type Condo
Listing Status Sold
Purchase Type For Sale
Square Footage 1,842 sqft
Price per Sqft $202
Subdivision Geneva National
MLS Listing ID 1867060
Sold Date 07/09/24
Style Two Story
Bedrooms 3
Full Baths 3
Half Baths 1
Condo Fees $790
Year Built 1991
Annual Tax Amount $3,615
Tax Year 2022
Property Description
Wow! Premium location on the 9th fairway of Trevino! One of the few units with a separate private driveway! Open floor plan! 2-story living room with cozy fireplace, tons of natural light and custom built-in wall unit! Updated kitchen with 42'' custom mission style cabinetry, stainless steel appliances and tile backsplash! Separate formal dining room with new sliding glass door to the custom deck! Separate flex den/sitting area with built-in cabinetry! Convenient 1st floor laundry! Each bedroom is quite large all with their own private bathrooms! Master bedroom with double door entry, tray ceiling and private bath with whirlpool tub and separate shower! Neutral! Upgraded carpet! Close to clubhouse and all the amenities! Mint condition!
Location
State WI
County Walworth
Zoning RES
Rooms
Basement Crawl Space
Interior
Heating Natural Gas
Cooling Central Air, Forced Air
Flooring No
Appliance Dishwasher, Dryer, Microwave, Oven, Refrigerator
Exterior
Exterior Feature Brick, Wood
Parking Features Opener Included, Private Garage, Surface
Garage Spaces 2.0
Amenities Available Clubhouse, Common Green Space, Golf Course, Outdoor Pool, Playground, Putting Green, Tennis Court(s), Walking Trail
Building
Unit Features Gas Fireplace,In-Unit Laundry,Private Entry,Vaulted Ceiling(s),Walk-In Closet(s),Wood or Sim. Wood Floors
Entry Level 2 Story
Schools
Elementary Schools Williams Bay
Middle Schools Williams Bay
High Schools Williams Bay
School District Williams Bay
Others
Pets Allowed Y
Pets Allowed 2 Dogs OK, Cat(s) OK
Read Less Info
Want to know what your home might be worth? Contact us for a FREE valuation!

Our team is ready to help you sell your home for the highest possible price ASAP

Copyright 2024 Multiple Listing Service, Inc. - All Rights Reserved







