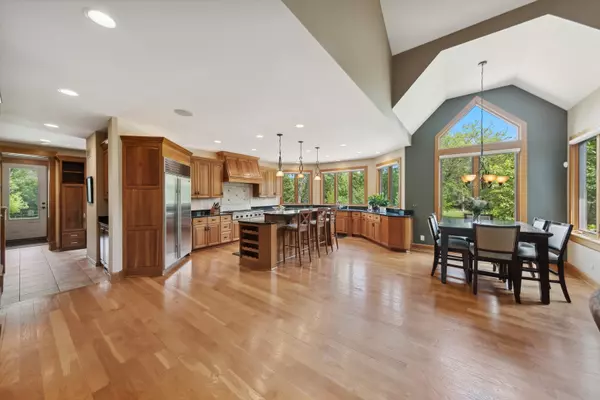$2,275,000
$2,250,000
1.1%For more information regarding the value of a property, please contact us for a free consultation.
5 Beds
5.5 Baths
4,754 SqFt
SOLD DATE : 07/10/2024
Key Details
Sold Price $2,275,000
Property Type Single Family Home
Sub Type Detached Single
Listing Status Sold
Purchase Type For Sale
Square Footage 4,754 sqft
Price per Sqft $478
MLS Listing ID 12071029
Sold Date 07/10/24
Bedrooms 5
Full Baths 5
Half Baths 1
Year Built 2004
Annual Tax Amount $31,936
Tax Year 2022
Lot Size 4.790 Acres
Lot Dimensions 307X660X310X662
Property Description
Rarely does an estate of this caliber come available to the market. Original owners have meticulously maintained and cared for this incredible 4.79-acre private oasis. No detail was spared in building this magnificent 5-bedroom 5.5 bath home, from the grand sun filled Great room with soaring ceilings, 2 story stone fireplace, chef's kitchen boasting a wall of windows, high-end appliances, breakfast bar, breakfast nook, butler's pantry with additional sink and walk in pantry. Stately main floor office with custom built-ins and majestic windows that bring the outside in. Main floor bedroom with full bath available makes an ideal guest or in-law situation or could be used as a playroom or additional office. The 2nd floor offers a generous owners retreat complete with spa like bath, steam shower, walk in closest and sweeping views of the property as well as 3 additional spacious bedrooms with walk in closets and attached baths. Custom California closets and window treatments throughout the home. Full finished basement with family room, exercise room and game area offers plenty of space to expand your entertaining needs. 2 large storage rooms make organization a breeze. From the transom windows for maximum natural light to the idealistic functional layout and so much more this home is truly amazing inside and out. Step outside to the magnificent grounds adorned with beautiful mature trees, professional landscaping, sprawling stone patio w/firepit to enjoy peaceful evenings in your own sanctuary. The property also features a 2-story heated barn with loft for extra entertaining space or private office, mini fruit orchard including pears, peaches and apples, circular landscaped driveway, hot tub, private porch to unwind and take in the breathtaking views. Coveted Blue Ribbon Pleasantdale and highly desired Lyons Township school districts. Outstanding location close to I55 and 294. Burr Ridge center for shopping and dining, Forest Preserves for recreation and fully equipped Park districts just add to the pure utopia of this exceptional property. Property can be subdivided into 2 parcels. This spectacular retreat is an amazing place to make memories that will last a lifetime.
Location
State IL
County Cook
Rooms
Basement Full
Interior
Interior Features Vaulted/Cathedral Ceilings, Hardwood Floors, First Floor Bedroom, In-Law Arrangement, First Floor Laundry, First Floor Full Bath, Built-in Features, Walk-In Closet(s), Ceiling - 9 Foot, Open Floorplan, Drapes/Blinds, Granite Counters, Separate Dining Room, Pantry, Workshop Area (Interior)
Heating Natural Gas, Forced Air, Zoned
Cooling Central Air, Zoned
Fireplaces Number 1
Fireplaces Type Wood Burning
Fireplace Y
Appliance Microwave, Dishwasher, High End Refrigerator, Washer, Dryer, Disposal, Stainless Steel Appliance(s), Built-In Oven, Range Hood, Gas Cooktop, Wall Oven
Laundry Laundry Chute, Sink
Exterior
Exterior Feature Deck, Patio, Porch, Hot Tub, Brick Paver Patio, Storms/Screens, Fire Pit
Parking Features Attached
Garage Spaces 3.5
View Y/N true
Roof Type Asphalt
Building
Lot Description Fenced Yard, Landscaped, Mature Trees
Story 2 Stories
Foundation Concrete Perimeter
Sewer Public Sewer
Water Lake Michigan, Public
New Construction false
Schools
School District 107, 107, 204
Others
HOA Fee Include None
Ownership Fee Simple
Special Listing Condition List Broker Must Accompany
Read Less Info
Want to know what your home might be worth? Contact us for a FREE valuation!

Our team is ready to help you sell your home for the highest possible price ASAP
© 2024 Listings courtesy of MRED as distributed by MLS GRID. All Rights Reserved.
Bought with Ann Hoglund • @properties Christie's International Real Estate






