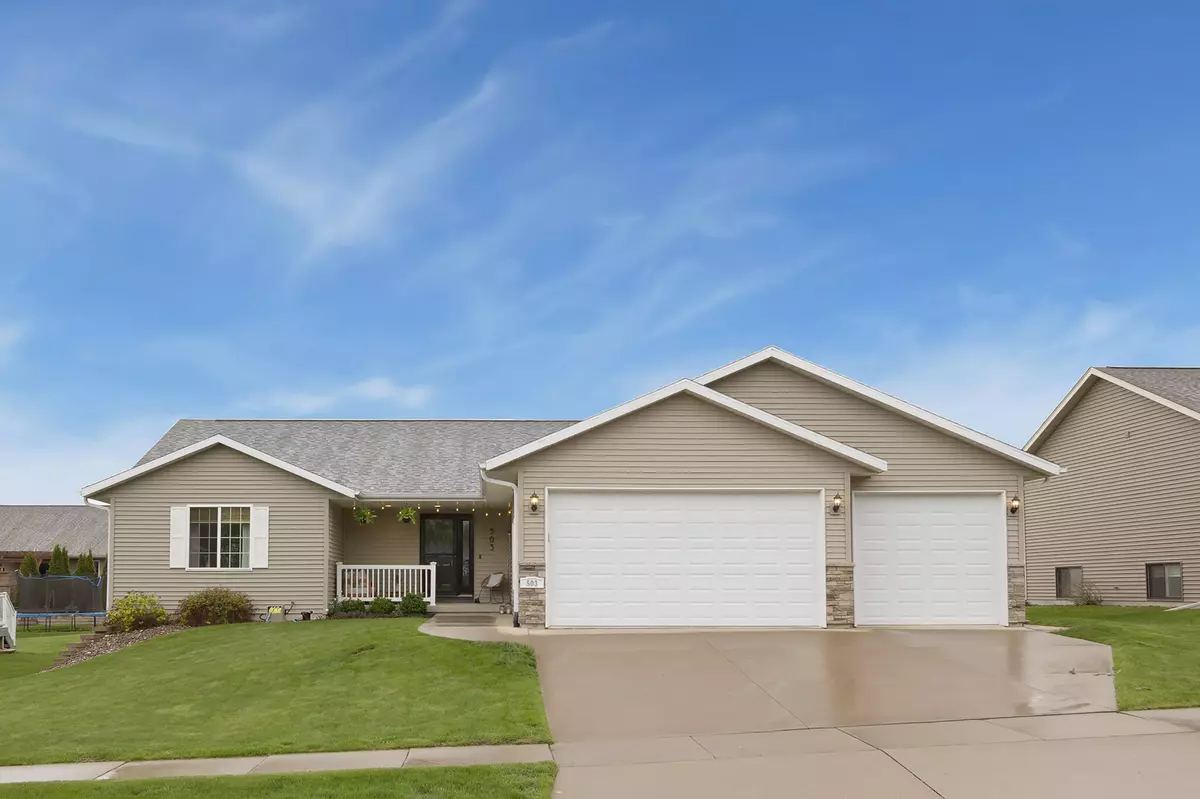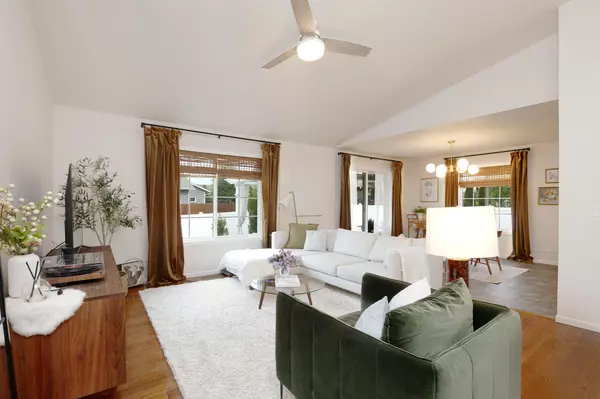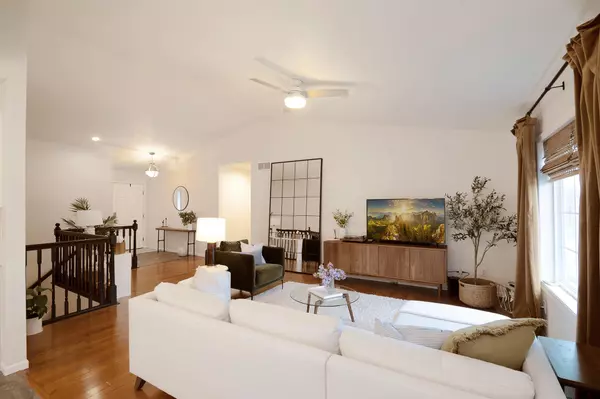Bought with Century 21 Affiliated
$435,000
$459,900
5.4%For more information regarding the value of a property, please contact us for a free consultation.
4 Beds
3 Baths
3,155 SqFt
SOLD DATE : 07/12/2024
Key Details
Sold Price $435,000
Property Type Single Family Home
Listing Status Sold
Purchase Type For Sale
Square Footage 3,155 sqft
Price per Sqft $137
Subdivision Deerwood Estates
MLS Listing ID 1875274
Sold Date 07/12/24
Style 1 Story
Bedrooms 4
Full Baths 3
Year Built 2014
Annual Tax Amount $6,392
Tax Year 2023
Lot Size 10,018 Sqft
Acres 0.23
Property Description
Welcome home to this updated 4-bedroom ranch featuring a bonus room and dedicated theater room, offering endless possibilities for entertainment and relaxation. This beautifully renovated kitchen features painted cabinetry complemented by brand-new quartz countertops, sink, and newer stainless-steel appliances. The main level offers open concept design with new light fixtures, new carpet and conveniently located laundry room with spacious layout and ample storage. Escape to the outdoors and unwind in the privacy of the fenced yard, featuring a charming pergola perfect for tranquil relaxation. Complete with an insulated and drywalled 3 car garage, this home effortlessly combines practicality with sophistication. Don't miss the opportunity to make this your dream home today!
Location
State WI
County La Crosse
Zoning Residential
Rooms
Basement Finished, Full, Full Size Windows, Poured Concrete, Shower
Interior
Interior Features High Speed Internet, Vaulted Ceiling(s), Walk-In Closet(s), Wood or Sim. Wood Floors
Heating Natural Gas
Cooling Central Air, Forced Air
Flooring No
Appliance Dishwasher, Disposal, Dryer, Microwave, Oven, Range, Refrigerator, Washer, Water Softener Owned
Exterior
Exterior Feature Brick, Low Maintenance Trim, Vinyl
Parking Features Electric Door Opener
Garage Spaces 3.0
Accessibility Bedroom on Main Level, Full Bath on Main Level, Laundry on Main Level, Open Floor Plan
Building
Lot Description Fenced Yard, Sidewalk
Architectural Style Ranch
Schools
Middle Schools Holmen
High Schools Holmen
School District Holmen
Read Less Info
Want to know what your home might be worth? Contact us for a FREE valuation!

Our team is ready to help you sell your home for the highest possible price ASAP

Copyright 2024 Multiple Listing Service, Inc. - All Rights Reserved







