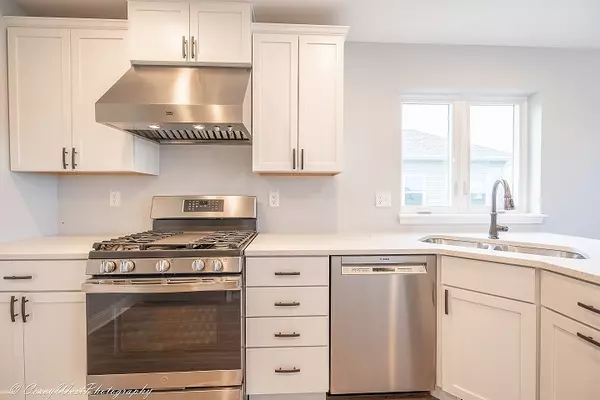$322,900
$322,900
For more information regarding the value of a property, please contact us for a free consultation.
2 Beds
2 Baths
1,440 SqFt
SOLD DATE : 07/15/2024
Key Details
Sold Price $322,900
Property Type Condo
Sub Type 1/2 Duplex,Ground Level Ranch
Listing Status Sold
Purchase Type For Sale
Square Footage 1,440 sqft
Price per Sqft $224
MLS Listing ID 11983581
Sold Date 07/15/24
Bedrooms 2
Full Baths 2
HOA Fees $13/ann
Year Built 2024
Tax Year 2022
Lot Dimensions 49.65 X 125
Property Description
Custom-built, half ranch-duplex, currently under construction and set for a June delivery! This charming 1,440 sq. ft. home boast two bedrooms and two full baths, situated on a premium lot backing into open space. Inviting family room with vaulted ceilings adjacent to eat in kitchen with stainless steel appliances, Quartz countertops, dovetail soft-close cabinetry, delightful bay window & access to the covered patio. Luxury planked vinyl flooring, oversized baseboard trim & two panel doors. Owners suite, complete with walk-in closet. Full basement with egress window & rough in plumbing offers lots of storage & potential for additional living space. Neighborhood walking/bike trails. Still time to choose your finishes and make this home uniquely yours before completion! 1 yr. builder warranty. Pictures reflect previous build of this model shown with some additional upgrades. Additional lots & floorplans available.
Location
State IL
County Dekalb
Rooms
Basement Full
Interior
Interior Features Vaulted/Cathedral Ceilings, First Floor Bedroom, First Floor Laundry, First Floor Full Bath, Laundry Hook-Up in Unit, Storage, Walk-In Closet(s)
Heating Natural Gas, Forced Air
Cooling Central Air
Fireplace N
Appliance Range, Microwave, Dishwasher, Refrigerator, Disposal, Stainless Steel Appliance(s)
Laundry Gas Dryer Hookup, In Unit
Exterior
Exterior Feature Patio, End Unit
Parking Features Attached
Garage Spaces 2.0
Community Features Trail(s)
View Y/N true
Building
Lot Description Backs to Open Grnd
Sewer Public Sewer
Water Public
New Construction true
Schools
School District 427, 427, 427
Others
Pets Allowed Cats OK, Dogs OK
HOA Fee Include Other
Ownership Fee Simple w/ HO Assn.
Special Listing Condition None
Read Less Info
Want to know what your home might be worth? Contact us for a FREE valuation!

Our team is ready to help you sell your home for the highest possible price ASAP
© 2024 Listings courtesy of MRED as distributed by MLS GRID. All Rights Reserved.
Bought with Alison Rosenow • American Realty Illinois LLC






