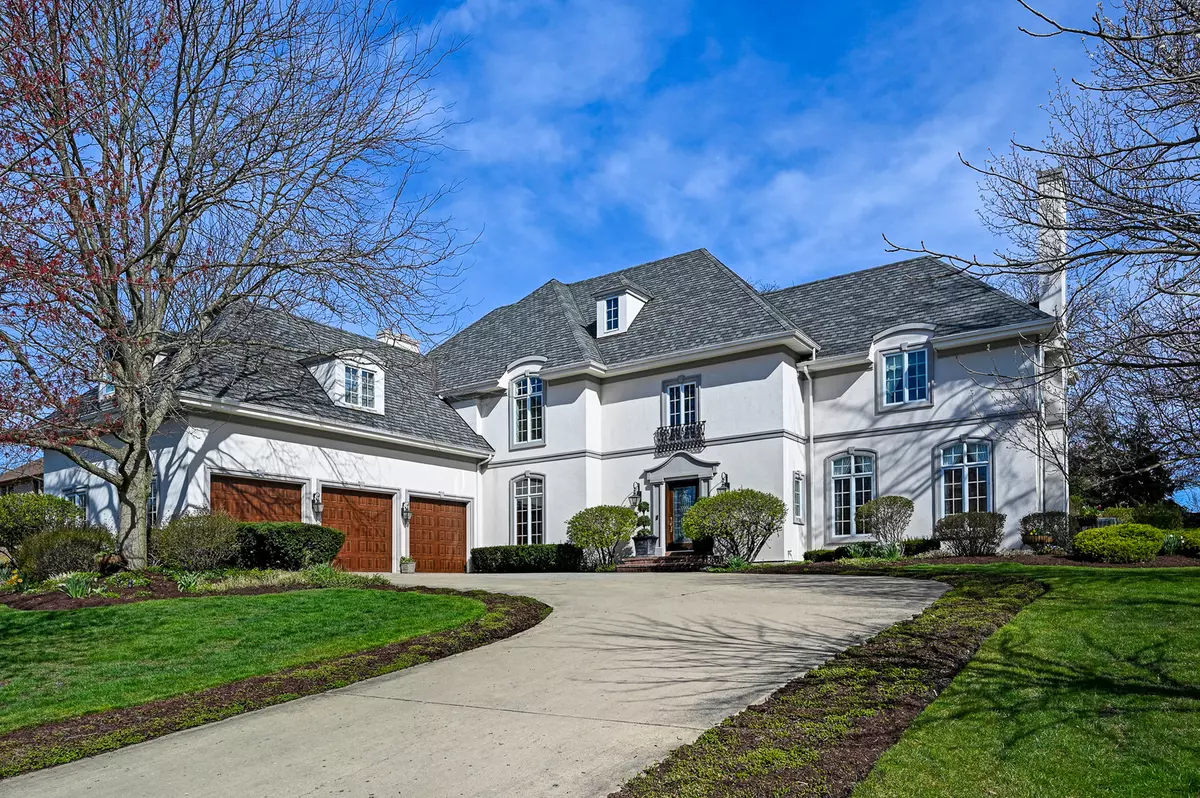$1,550,000
$1,550,000
For more information regarding the value of a property, please contact us for a free consultation.
5 Beds
5 Baths
5,639 SqFt
SOLD DATE : 07/14/2024
Key Details
Sold Price $1,550,000
Property Type Single Family Home
Sub Type Detached Single
Listing Status Sold
Purchase Type For Sale
Square Footage 5,639 sqft
Price per Sqft $274
MLS Listing ID 12058358
Sold Date 07/14/24
Style Traditional
Bedrooms 5
Full Baths 4
Half Baths 2
HOA Fees $8/ann
Year Built 1998
Annual Tax Amount $17,891
Tax Year 2022
Lot Size 0.476 Acres
Lot Dimensions 135X145X135X158
Property Description
Welcome to this exquisite five-bedroom home, where elegance meets comfort in every corner. Nestled within a serene neighborhood, this residence boasts timeless architectural design and meticulous attention to detail. Upon entering, you are greeted by a grand foyer setting the tone for the opulence that awaits. The spacious living areas are bathed in natural light, offering a seamless flow ideal for both intimate gatherings and lavish entertaining. The gourmet kitchen is a culinary enthusiast's dream, equipped with top-of-the-line appliances and bespoke cabinetry. Retreat to the lavish master suite, complete with a spa-like ensuite bath and overlooking the lush landscape. Each additional bedroom offers its own unique charm and ample space for relaxation. Outside, the meticulously landscaped grounds provide a private oasis, featuring manicured gardens and a charming patio perfect for alfresco dining. Descend into the lower level and discover an entertainer's paradise awaiting your every desire. The expansive basement has been thoughtfully designed to cater to all your entertainment needs. For the sports enthusiast, multiple televisions for watching every game. Adjacent to the theater space, a stylish bar area beckons you to unwind with a glass of wine or craft cocktail while hosting guests. A dedicated flexible room - currently a music studio and prior a yoga studio. With its seamless integration of luxury and leisure, this basement adds an extra dimension to the already captivating allure of this five-bedroom elegant home, ensuring that every moment spent here is filled with joy and relaxation.
Location
State IL
County Dupage
Community Curbs, Street Lights, Street Paved
Rooms
Basement Full
Interior
Interior Features Vaulted/Cathedral Ceilings, Bar-Wet, Hardwood Floors, First Floor Laundry, Second Floor Laundry
Heating Natural Gas, Forced Air, Zoned
Cooling Central Air, Zoned
Fireplaces Number 4
Fireplaces Type Wood Burning, Gas Log, Gas Starter
Fireplace Y
Appliance Double Oven, Microwave, Dishwasher, Refrigerator, Bar Fridge, Washer, Dryer, Disposal
Exterior
Exterior Feature Patio, Brick Paver Patio, Outdoor Grill
Parking Features Attached
Garage Spaces 3.0
View Y/N true
Roof Type Asphalt
Building
Lot Description Landscaped
Story 2 Stories
Foundation Concrete Perimeter
Sewer Public Sewer
Water Lake Michigan
New Construction false
Schools
Elementary Schools Gower West Elementary School
Middle Schools Gower Middle School
High Schools Hinsdale South High School
School District 62, 62, 86
Others
HOA Fee Include Other
Ownership Fee Simple
Special Listing Condition None
Read Less Info
Want to know what your home might be worth? Contact us for a FREE valuation!

Our team is ready to help you sell your home for the highest possible price ASAP
© 2024 Listings courtesy of MRED as distributed by MLS GRID. All Rights Reserved.
Bought with Vicki Nelson • Coldwell Banker Realty






