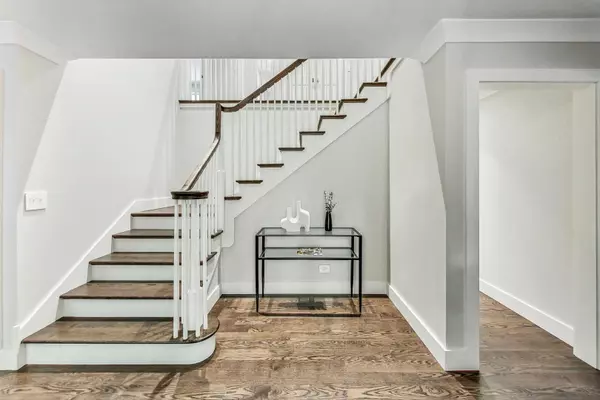$1,280,000
$1,400,000
8.6%For more information regarding the value of a property, please contact us for a free consultation.
5 Beds
4 Baths
5,569 SqFt
SOLD DATE : 07/16/2024
Key Details
Sold Price $1,280,000
Property Type Single Family Home
Sub Type Detached Single
Listing Status Sold
Purchase Type For Sale
Square Footage 5,569 sqft
Price per Sqft $229
Subdivision Burr Oaks Glen North
MLS Listing ID 11976360
Sold Date 07/16/24
Style Traditional
Bedrooms 5
Full Baths 4
HOA Fees $16/ann
Year Built 1981
Annual Tax Amount $13,882
Tax Year 2022
Lot Size 0.360 Acres
Lot Dimensions 0.36
Property Description
Gorgeous brand new total renovation with modern approach, transforms this 2 story brick home with 5 BR , 4 baths in a quiet enclave at North Burr Oaks Glen in Burr Ridge. Nothing spared to make this home elegant and classy. Every minute details taken into consideration with every fixtures / lighting/ knobs & pulls. Gourmet kitchen with new luxury white cabinets crowned with quartz countertops / backsplash and a breakfast bar. Huge bay window a plus. All SS high end appliances - Sub-Zero ,Wolf, Bosch with modern sink, faucet and double oven. Great room/ FR with stone gas fireplace, perfect for entertaining with beverage nook. Open up the patio door leads you to a new curved paved patio ready for summer with picturesque garden .Main level bedroom with custom closets can be used as an office/den/ grandparents room with easy access to a full bath . Mudroom with tons of storage space, utility tub and washer /dryer completes the first floor. Second floor features very generous sized bedrooms with closet organizers and a full bath. Primary suite is expansive with 2 WIC and spa like bath, double vanity, separate shower and soaking tub. Designer tiles with skylights a plus. Large finished basement with wet bar, game room or space for home gym and 2 storage room. Every room is flooded with natural light. Custom millwork throughout .Mature trees with manicured landscape surrounds this corner lot home. Circular driveway adds more space to park. NEVER LIVED IN AFTER REMODEL!!!
Location
State IL
County Cook
Community Curbs, Sidewalks, Street Lights, Street Paved
Rooms
Basement Full
Interior
Heating Natural Gas, Forced Air
Cooling Central Air
Fireplaces Number 1
Fireplaces Type Gas Starter
Fireplace Y
Appliance Double Oven, Microwave, Dishwasher, High End Refrigerator, Freezer, Washer, Dryer, Disposal, Stainless Steel Appliance(s), Wine Refrigerator, Cooktop, Built-In Oven, Range Hood, Front Controls on Range/Cooktop, Gas Cooktop
Exterior
Exterior Feature Brick Paver Patio, Storms/Screens
Parking Features Attached
Garage Spaces 2.0
View Y/N true
Roof Type Other
Building
Story 2 Stories
Sewer Public Sewer
Water Lake Michigan, Public
New Construction false
Schools
School District 107, 107, 204
Others
HOA Fee Include Other
Ownership Fee Simple
Special Listing Condition List Broker Must Accompany
Read Less Info
Want to know what your home might be worth? Contact us for a FREE valuation!

Our team is ready to help you sell your home for the highest possible price ASAP
© 2024 Listings courtesy of MRED as distributed by MLS GRID. All Rights Reserved.
Bought with Peggy Sersen • Redfin Corporation






