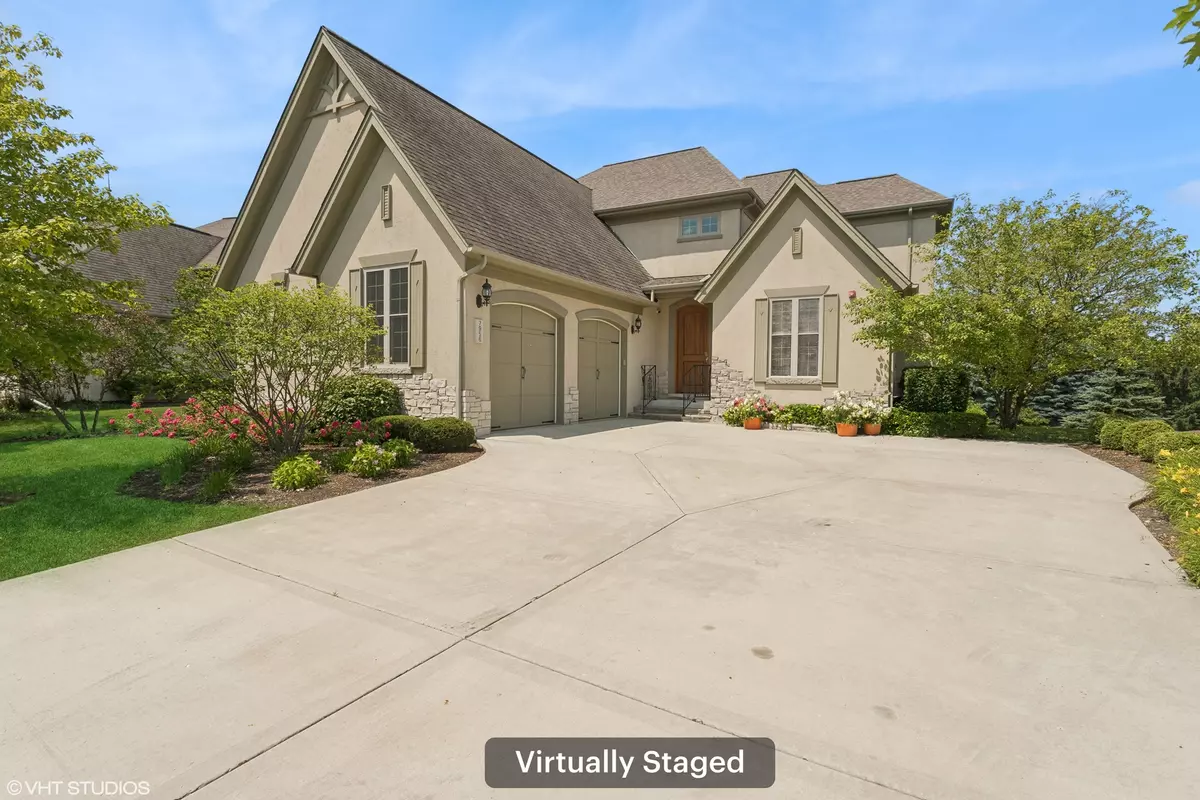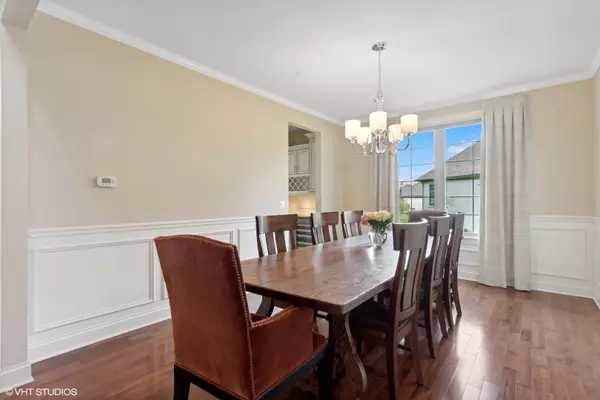$1,225,000
$1,200,000
2.1%For more information regarding the value of a property, please contact us for a free consultation.
4 Beds
3.5 Baths
3,600 SqFt
SOLD DATE : 07/16/2024
Key Details
Sold Price $1,225,000
Property Type Single Family Home
Sub Type Detached Single
Listing Status Sold
Purchase Type For Sale
Square Footage 3,600 sqft
Price per Sqft $340
Subdivision Savoy Club
MLS Listing ID 12090934
Sold Date 07/16/24
Style English
Bedrooms 4
Full Baths 3
Half Baths 1
HOA Fees $495/mo
Year Built 2012
Annual Tax Amount $14,236
Tax Year 2022
Lot Dimensions 3825
Property Description
Gorgeous home in sought after Savoy Club. Walk out patio, and deck off of the kitchen. Water view with fountain/a lot of greenery, very private and quiet. Neighborhood social events. 3 minute drive, 15 min walk to Burr Ridge Village with wonderful amenities; Kohler spa, Sephora, Starbucks, grocery stores, restaurants, renowned Capri restaurant, boutiques, Cycle Bar, Chase Bank, etc. 4 minute drive to 55 and 294. Drive to city in less than 30 min in non-rush hour. Midway 20 minutes. O'Hare 30 min. Professional landscaping, snow removal, trash removal all included in monthly assessment. 18 foot ceilings in living room, stone fireplace in the great room. Hardwood floors throughout 1st floor except master which has cozy carpet. Gourmet Kitchen has large island, many windows for fantastic light, this home has total privacy and pond/greenery. Fantastic huge pantry, side by side washer/dryer in a separate laundry room with cabinets, Formal dining room, Storage in basement is very generous. 1st floor primary bedroom suite with a private bath, 2 sinks with plenty of counter and storage space, linen closet, soaking tub and an upgraded, oversized walk in shower inc a shower seat, 2 Huge walk in closets. 2nd floor has the 3rd and 4th bedrooms, loft area (which overlooks the foyer and the great room),and a huge den which was an upgrade. This could be a 5th bedroom, den, playroom, etc. Brand new carpet and paint throughout. Walk out patio, and deck off of the kitchen. Water view with fountain/a lot of greenery, very private and quiet. Neighborhood social events. This is a 1 owner home and has been impeccably maintained.
Location
State IL
County Cook
Community Lake, Curbs, Sidewalks, Street Lights, Street Paved
Rooms
Basement Full, Walkout
Interior
Interior Features Vaulted/Cathedral Ceilings, Bar-Wet, Hardwood Floors, First Floor Bedroom, First Floor Laundry, First Floor Full Bath
Heating Natural Gas, Forced Air
Cooling Central Air
Fireplaces Number 2
Fireplaces Type Attached Fireplace Doors/Screen, Gas Log
Fireplace Y
Appliance Range, Microwave, Dishwasher, Disposal
Laundry In Unit, Sink
Exterior
Exterior Feature Deck, Brick Paver Patio
Parking Features Attached
Garage Spaces 2.5
View Y/N true
Roof Type Asphalt
Building
Lot Description Cul-De-Sac, Landscaped, Pond(s), Water View
Story 1.5 Story
Foundation Concrete Perimeter
Sewer Public Sewer
Water Lake Michigan
New Construction false
Schools
Elementary Schools Pleasantdale Elementary School
Middle Schools Pleasantdale Middle School
High Schools Lyons Twp High School
School District 107, 107, 204
Others
HOA Fee Include Insurance,Lawn Care,Scavenger,Snow Removal,Other
Ownership Fee Simple w/ HO Assn.
Special Listing Condition None
Read Less Info
Want to know what your home might be worth? Contact us for a FREE valuation!

Our team is ready to help you sell your home for the highest possible price ASAP
© 2024 Listings courtesy of MRED as distributed by MLS GRID. All Rights Reserved.
Bought with Marge Stefani • @properties Christie's International Real Estate






