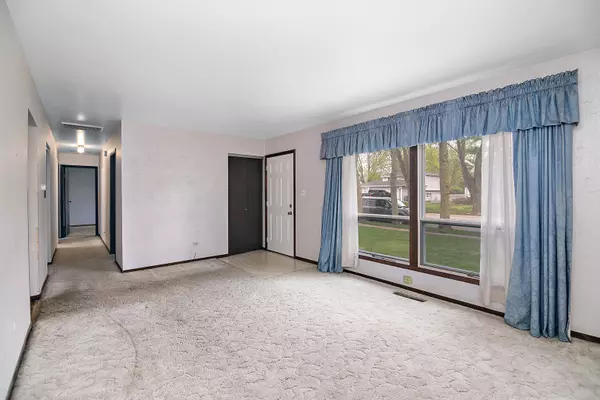$146,550
$179,900
18.5%For more information regarding the value of a property, please contact us for a free consultation.
4 Beds
2 Baths
1,704 SqFt
SOLD DATE : 07/19/2024
Key Details
Sold Price $146,550
Property Type Single Family Home
Sub Type Detached Single
Listing Status Sold
Purchase Type For Sale
Square Footage 1,704 sqft
Price per Sqft $86
Subdivision Belle Aire
MLS Listing ID 12051920
Sold Date 07/19/24
Style Ranch
Bedrooms 4
Full Baths 2
Year Built 1973
Annual Tax Amount $4,315
Tax Year 2022
Lot Dimensions 76X146
Property Description
Welcome To A Home Thats Had So Much Love With Long Terms Owners! Now Ready For You To Make It All Your Own! Located In The Desired Belle Aire Subdivision, This 1704 Square Foot Sprawling Ranch Has Tons Of Room To Grow. With Features Such As: 4 Bedrooms & 2 Full Bathrooms / A Large 18x12 Front Living Room & A 19.5x19 Family Room Addition / Back Addition Has Newer Windows & Also Includes A Bedroom With A Walk In Closet & Full Bathroom With Stand Up Shower / Kitchen Is Open to Both Living Room Spaces with Possible Dining Table Space & Buffet Counter / Main Hallway Bath Beautifully Updated Top To Bottom in 2022 with New Vanity, Floor, Fixtures, Toilet, Paint & Walk In Shower / Primary Bedroom with Walk In Closet / Separate Laundry Room With Cabinets / Amana Furnace New in 2020 / AC Unit New In 2021 / Attached Heated Garage with Cabinets & Shelves That Stay / Step Out Back To Your Large Fenced In Backyard & Enjoy Your Summer on The Open Deck. Also a Concrete Patio, 12x12 Shed on Concrete with Loft & You Can Even Add A New Pool (All Pool Electric Present). The Possibilities Are Endless! Don't Let This One Slip By! Call Today For A Private Viewing!**Best Offer Deadline 4/25/24 at Noon**
Location
State IL
County Kankakee
Community Park, Curbs, Sidewalks, Street Paved
Zoning SINGL
Rooms
Basement None
Interior
Interior Features Walk-In Closet(s)
Heating Natural Gas, Forced Air
Cooling Central Air
Fireplace Y
Appliance Range, Washer, Dryer
Exterior
Exterior Feature Deck, Storms/Screens
Parking Features Attached
Garage Spaces 1.0
View Y/N true
Roof Type Asphalt
Building
Lot Description Fenced Yard
Story 1 Story
Foundation Block
Sewer Public Sewer
Water Public
New Construction false
Schools
Elementary Schools Liberty Intermediate School
High Schools Bradley-Bourbonnais Cons Hs
School District 53, 53, 307
Others
HOA Fee Include None
Ownership Fee Simple
Special Listing Condition None
Read Less Info
Want to know what your home might be worth? Contact us for a FREE valuation!

Our team is ready to help you sell your home for the highest possible price ASAP
© 2024 Listings courtesy of MRED as distributed by MLS GRID. All Rights Reserved.
Bought with Berry McCracken • Coldwell Banker Realty







